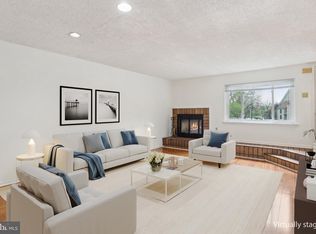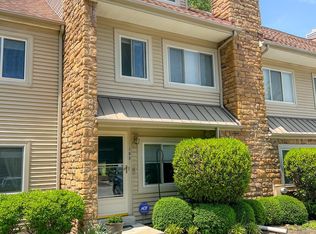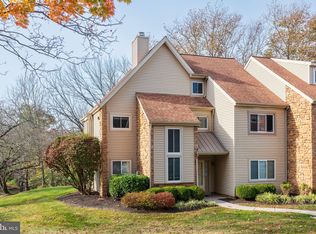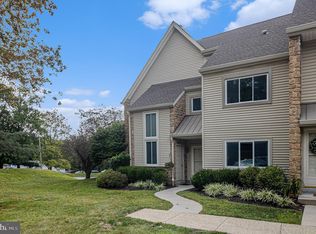Sold for $435,000
$435,000
114 Cavalry Ct, Wayne, PA 19087
3beds
1,516sqft
Townhouse
Built in 1983
-- sqft lot
$500,700 Zestimate®
$287/sqft
$2,761 Estimated rent
Home value
$500,700
$476,000 - $531,000
$2,761/mo
Zestimate® history
Loading...
Owner options
Explore your selling options
What's special
Welcome to 114 Cavalry Court in the sought after Chesterbrook neighborhood! Make your appointment to tour this stunning townhome today. This beauty is sure to sell fast!! The home is located in a picturesque setting in the heart of Chester County, featuring 3 bedrooms & 2.5 baths, two decks and plenty of green space to enjoy the outdoors. Top rated school district, close proximity to all of your favorite shopping destinations, major routes, train stations, dining, and a short distance to nearby trails and parks. Inside the house you will find 3 bedrooms and 2 full baths located on the second & third floors. Including the luxurious owners suite with its full bathroom, private deck, laundry and ample closet space. Bedroom #2 is setup as a den but can be converted back to a bedroom. The spacious living room with wood burning fireplace, stunning eat in kitchen with quartz countertops & half bath are located on the main floor. There is also a large deck that you can access from the living room. Natural light fills the house and shows off the meticulously maintained residence with all of its charm. As you walk through the property you will notice updates and upgrades throughout like the kitchen, completely updated including brand new appliances (refrigerator, oven, microwave). All new flooring installed 2021. Other updates include the bathrooms, painting, deck carpeting and windows upgraded over the course of ownership. Chesterbrook is listed as the best place to live in america per the Philadelphia Business Journal.
Zillow last checked: 8 hours ago
Listing updated: March 29, 2023 at 08:03am
Listed by:
Chris McCafferty 484-577-9955,
Keller Williams Real Estate - Media
Bought with:
Tom Dilsheimer, RS222491L
Compass RE
Source: Bright MLS,MLS#: PACT2038592
Facts & features
Interior
Bedrooms & bathrooms
- Bedrooms: 3
- Bathrooms: 3
- Full bathrooms: 2
- 1/2 bathrooms: 1
- Main level bathrooms: 1
Basement
- Area: 0
Heating
- Heat Pump, Electric
Cooling
- Central Air, Electric
Appliances
- Included: Microwave, Built-In Range, Dishwasher, Disposal, Dryer, Refrigerator, Washer, Water Heater, Electric Water Heater
- Laundry: Upper Level
Features
- Ceiling Fan(s), Family Room Off Kitchen, Eat-in Kitchen, Recessed Lighting, Walk-In Closet(s), Crown Molding, Primary Bath(s), Upgraded Countertops, Bathroom - Tub Shower, Bathroom - Stall Shower
- Flooring: Engineered Wood, Luxury Vinyl, Ceramic Tile, Carpet, Wood
- Windows: Window Treatments
- Has basement: No
- Number of fireplaces: 1
- Fireplace features: Wood Burning
Interior area
- Total structure area: 1,516
- Total interior livable area: 1,516 sqft
- Finished area above ground: 1,516
- Finished area below ground: 0
Property
Parking
- Parking features: Assigned, Unassigned, Parking Lot
- Details: Assigned Parking
Accessibility
- Accessibility features: None
Features
- Levels: Two
- Stories: 2
- Patio & porch: Deck
- Exterior features: Extensive Hardscape, Lighting, Rain Gutters, Sidewalks
- Pool features: None
Lot
- Features: Suburban
Details
- Additional structures: Above Grade, Below Grade
- Parcel number: 4305 1613
- Zoning: OA
- Special conditions: Standard
Construction
Type & style
- Home type: Townhouse
- Architectural style: Colonial
- Property subtype: Townhouse
Materials
- Brick Veneer, Vinyl Siding
- Foundation: Slab
- Roof: Shingle
Condition
- Excellent
- New construction: No
- Year built: 1983
- Major remodel year: 2021
Utilities & green energy
- Electric: 200+ Amp Service
- Sewer: Public Sewer
- Water: Public
Community & neighborhood
Location
- Region: Wayne
- Subdivision: Chesterbrook
- Municipality: TREDYFFRIN TWP
HOA & financial
HOA
- Has HOA: No
- Amenities included: Common Grounds, Jogging Path
- Services included: Common Area Maintenance, Maintenance Structure, Maintenance Grounds, Snow Removal, Trash
- Association name: Shew Management
Other fees
- Condo and coop fee: $275 monthly
Other
Other facts
- Listing agreement: Exclusive Right To Sell
- Ownership: Condominium
Price history
| Date | Event | Price |
|---|---|---|
| 3/29/2023 | Sold | $435,000-2.2%$287/sqft |
Source: | ||
| 2/27/2023 | Contingent | $445,000$294/sqft |
Source: | ||
| 2/24/2023 | Price change | $445,000-0.9%$294/sqft |
Source: | ||
| 2/13/2023 | Listed for sale | $448,900$296/sqft |
Source: | ||
| 2/2/2023 | Contingent | $448,900$296/sqft |
Source: | ||
Public tax history
| Year | Property taxes | Tax assessment |
|---|---|---|
| 2025 | $4,647 +2.3% | $123,390 |
| 2024 | $4,541 +8.3% | $123,390 |
| 2023 | $4,194 +3.1% | $123,390 |
Find assessor info on the county website
Neighborhood: 19087
Nearby schools
GreatSchools rating
- 8/10Valley Forge Middle SchoolGrades: 5-8Distance: 1 mi
- 9/10Conestoga Senior High SchoolGrades: 9-12Distance: 1.8 mi
- 7/10Valley Forge El SchoolGrades: K-4Distance: 1.4 mi
Schools provided by the listing agent
- Elementary: Valley Forge
- Middle: Valley Forge
- High: Conestoga
- District: Tredyffrin-easttown
Source: Bright MLS. This data may not be complete. We recommend contacting the local school district to confirm school assignments for this home.
Get a cash offer in 3 minutes
Find out how much your home could sell for in as little as 3 minutes with a no-obligation cash offer.
Estimated market value$500,700
Get a cash offer in 3 minutes
Find out how much your home could sell for in as little as 3 minutes with a no-obligation cash offer.
Estimated market value
$500,700



