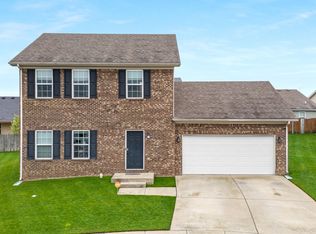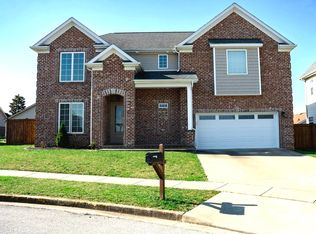Sold for $349,500 on 03/01/24
$349,500
114 Castanet Ct, Georgetown, KY 40324
3beds
2,100sqft
Single Family Residence
Built in 2015
9,147.6 Square Feet Lot
$361,900 Zestimate®
$166/sqft
$2,240 Estimated rent
Home value
$361,900
$344,000 - $380,000
$2,240/mo
Zestimate® history
Loading...
Owner options
Explore your selling options
What's special
Beautiful, UPDATED, Sparkling Clean & Move-in Ready Home on Oversized, Fenced Cul-de-Sac Lot. NEW Carpet, NEW Paint & NEW Lighting. Super Energy Efficient Spray Foam Insulation in Attic. Huge Kitchen featuring large island breakfast bar & recipe desk, striking granite countertops, NEW subway tile backsplash, stainless appliances to include a gas stove, NEW stainless refrigerator, Bosch Dishwasher and microwave & stylish tile floors. The Kitchen also sports custom cabinets with pull-out shelving, built-in drawer dividers and quiet close features and a pantry. Primary Suite features tall ceilings, quaint separate office area, walk-in closet & primary with separate shower, garden tub, dual vanity and private water closet. Additional notable features include a large laundry room, foyer w/ dual coat closets, functional utility closet space, wood garage shelving and a HUGE walk-in floored attic space for storage! The open floor plan has a spacious family room and the home has fashionable shaker style doors & trim. The home has beautiful exterior curb appeal and has a ''maintenance free'' Trex type back deck and lovely front porch. Also, pre-plumbed for a water softener. Owner/Agent
Zillow last checked: 8 hours ago
Listing updated: August 28, 2025 at 11:08pm
Listed by:
Christal Browning 859-227-2183,
Four Seasons Realty,
Tiffany Hansen 727-463-2188,
Four Seasons Realty
Bought with:
Kelly Karls, 215622
EXP Realty, LLC
Source: Imagine MLS,MLS#: 24001597
Facts & features
Interior
Bedrooms & bathrooms
- Bedrooms: 3
- Bathrooms: 3
- Full bathrooms: 2
- 1/2 bathrooms: 1
Primary bedroom
- Level: Second
Bedroom 1
- Level: Second
Bedroom 2
- Level: Second
Bathroom 1
- Description: Full Bath
- Level: Second
Bathroom 2
- Description: Full Bath
- Level: Second
Bathroom 3
- Description: Half Bath
- Level: First
Dining room
- Level: First
Dining room
- Level: First
Foyer
- Level: First
Foyer
- Level: First
Great room
- Level: First
Great room
- Level: First
Kitchen
- Level: First
Office
- Level: Second
Utility room
- Level: Second
Heating
- Electric, Heat Pump, Zoned
Cooling
- Electric, Heat Pump, Zoned
Appliances
- Included: Disposal, Dishwasher, Gas Range, Microwave, Refrigerator
- Laundry: Electric Dryer Hookup, Washer Hookup
Features
- Breakfast Bar, Entrance Foyer, Walk-In Closet(s)
- Flooring: Carpet, Tile, Vinyl
- Windows: Insulated Windows, Blinds, Screens
- Has basement: No
- Has fireplace: No
Interior area
- Total structure area: 2,100
- Total interior livable area: 2,100 sqft
- Finished area above ground: 2,100
- Finished area below ground: 0
Property
Parking
- Total spaces: 2
- Parking features: Attached Garage, Driveway
- Garage spaces: 2
- Has uncovered spaces: Yes
Features
- Levels: Two
- Patio & porch: Deck, Porch
- Fencing: Privacy,Wood
- Has view: Yes
- View description: Neighborhood
Lot
- Size: 9,147 sqft
Details
- Parcel number: 19130086.000
Construction
Type & style
- Home type: SingleFamily
- Property subtype: Single Family Residence
Materials
- Stone, Vinyl Siding
- Foundation: Slab
- Roof: Dimensional Style
Condition
- New construction: No
- Year built: 2015
Utilities & green energy
- Sewer: Public Sewer
- Water: Public
- Utilities for property: Electricity Available, Sewer Available, Water Available, Propane Connected
Community & neighborhood
Location
- Region: Georgetown
- Subdivision: East Main Estates
HOA & financial
HOA
- HOA fee: $65 annually
- Services included: Maintenance Grounds
Price history
| Date | Event | Price |
|---|---|---|
| 3/1/2024 | Sold | $349,500-0.1%$166/sqft |
Source: | ||
| 1/31/2024 | Contingent | $349,900$167/sqft |
Source: | ||
| 1/30/2024 | Listed for sale | $349,900+29.8%$167/sqft |
Source: | ||
| 12/14/2023 | Sold | $269,500+978%$128/sqft |
Source: | ||
| 12/10/2014 | Sold | $25,000$12/sqft |
Source: | ||
Public tax history
| Year | Property taxes | Tax assessment |
|---|---|---|
| 2022 | $1,644 +6.6% | $230,000 +6.3% |
| 2021 | $1,543 +740.1% | $216,400 +17.9% |
| 2017 | $184 +120.3% | $183,616 +43.2% |
Find assessor info on the county website
Neighborhood: 40324
Nearby schools
GreatSchools rating
- 2/10Garth Elementary SchoolGrades: K-5Distance: 1.4 mi
- 4/10Georgetown Middle SchoolGrades: 6-8Distance: 1.3 mi
- 6/10Scott County High SchoolGrades: 9-12Distance: 3.1 mi
Schools provided by the listing agent
- Elementary: Lemons Mill
- Middle: Georgetown
- High: Great Crossing
Source: Imagine MLS. This data may not be complete. We recommend contacting the local school district to confirm school assignments for this home.

Get pre-qualified for a loan
At Zillow Home Loans, we can pre-qualify you in as little as 5 minutes with no impact to your credit score.An equal housing lender. NMLS #10287.


