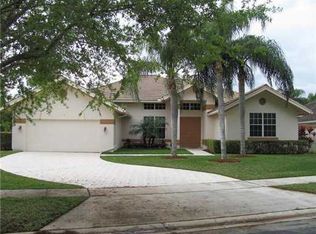Set on one of the most amazing lots in the gated family friendly Preserve section of The Shores, this 4 bedroom 3.5 home has it all! Enjoy the large communal green space behind the home giving you the feeling of a huge backyard the whole family can enjoy. Home features include NEW ROOF 2017, Screened-in saltwater pool with one year old variable speed pump. Poolside cabana bath with outdoor shower. In ground propane tank providing gas to dryer and tankless water heater. Updated hurricane code double front doors and electric roll down shutters on master bedroom. The meticulously cared for interior boasts updated cabinetry throughout and granite counter tops in kitchen and bathrooms.Spacious master suite with tray ceiling and California closets. Jupiter A-rated schools.
This property is off market, which means it's not currently listed for sale or rent on Zillow. This may be different from what's available on other websites or public sources.
