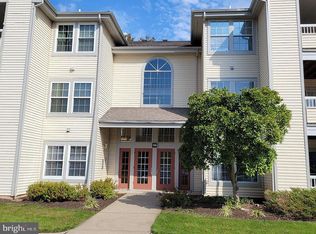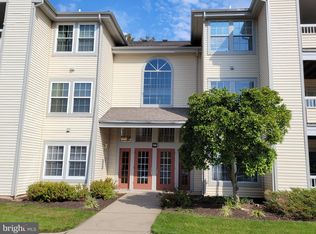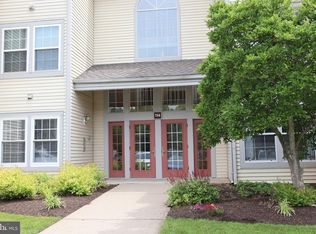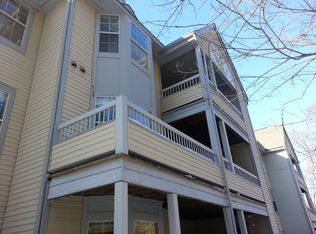Sold for $455,000 on 05/14/25
$455,000
114 Cascade Ct APT 5, Princeton, NJ 08540
2beds
1,210sqft
Condominium
Built in 1989
-- sqft lot
$464,400 Zestimate®
$376/sqft
$2,583 Estimated rent
Home value
$464,400
$413,000 - $520,000
$2,583/mo
Zestimate® history
Loading...
Owner options
Explore your selling options
What's special
Welcome home to this second floor "Cloister" model (largest available) in desirable Colonnade Pointe featuring two bedrooms and two baths. All new windows. Eat-in kitchen lets in a lot of light and also has a separate door leading to the deck. Dining room and living room area is highlighted by a two-sided wood burning fireplace and triple sliding glass doors leading to a large deck with extra storage closet. Master bedroom has large walk-in closet and a private bath with two sink vanity. Community features swimming pool and ample parking. Close to Marketfair, downtown Princeton, train stations, major highways, D&R Canal bicycle/jogging trail and other shopping centers. Princeton address and top-rated West Windsor/Plainsboro school district too! No pets allowed per association by-laws. Buyer to pay one time capital contribution at closing. Property is being sold as-is and no repairs will be made by the seller. For an Individual House Tour on Saturday 3/22 or Sunday 3/23
Zillow last checked: 8 hours ago
Listing updated: May 14, 2025 at 05:18am
Listed by:
Lisa Candella-Hulbert 609-865-2291,
BHHS Fox & Roach - Princeton,
Listing Team: Hallmark Platinum Group
Bought with:
Nicole Muk, 1325837
Queenston Realty, LLC
Source: Bright MLS,MLS#: NJME2055684
Facts & features
Interior
Bedrooms & bathrooms
- Bedrooms: 2
- Bathrooms: 2
- Full bathrooms: 2
- Main level bathrooms: 2
- Main level bedrooms: 2
Primary bedroom
- Level: Main
- Area: 192 Square Feet
- Dimensions: 16 x 12
Bedroom 2
- Level: Main
- Area: 110 Square Feet
- Dimensions: 11 x 10
Dining room
- Level: Main
- Area: 108 Square Feet
- Dimensions: 12 x 9
Kitchen
- Level: Main
- Area: 154 Square Feet
- Dimensions: 14 x 11
Living room
- Level: Main
- Area: 325 Square Feet
- Dimensions: 25 x 13
Heating
- Forced Air, Natural Gas
Cooling
- Central Air, Electric
Appliances
- Included: Gas Water Heater
- Laundry: Has Laundry, In Unit
Features
- Flooring: Carpet, Vinyl
- Has basement: No
- Number of fireplaces: 1
- Fireplace features: Wood Burning
Interior area
- Total structure area: 1,210
- Total interior livable area: 1,210 sqft
- Finished area above ground: 1,210
- Finished area below ground: 0
Property
Parking
- Parking features: Parking Lot
Accessibility
- Accessibility features: None
Features
- Levels: One
- Stories: 1
- Pool features: Community
Details
- Additional structures: Above Grade, Below Grade
- Parcel number: 130000700314 21C2005
- Zoning: R
- Special conditions: Standard
Construction
Type & style
- Home type: Condo
- Architectural style: Other
- Property subtype: Condominium
- Attached to another structure: Yes
Materials
- Vinyl Siding
Condition
- New construction: No
- Year built: 1989
Utilities & green energy
- Sewer: Public Sewer
- Water: Public
Community & neighborhood
Location
- Region: Princeton
- Subdivision: Colonnade Pointe
- Municipality: WEST WINDSOR TWP
HOA & financial
HOA
- Has HOA: Yes
- HOA fee: $332 monthly
- Amenities included: Jogging Path, Pool
- Services included: Common Area Maintenance, Maintenance Structure, Maintenance Grounds, Snow Removal, Trash
- Association name: PREMIER MANAGEMENT ASSOCIATES
Other
Other facts
- Listing agreement: Exclusive Right To Sell
- Ownership: Condominium
Price history
| Date | Event | Price |
|---|---|---|
| 7/3/2025 | Listing removed | $2,600$2/sqft |
Source: Zillow Rentals | ||
| 6/4/2025 | Listed for rent | $2,600$2/sqft |
Source: Zillow Rentals | ||
| 5/14/2025 | Sold | $455,000+11.2%$376/sqft |
Source: | ||
| 3/31/2025 | Pending sale | $409,000$338/sqft |
Source: | ||
| 3/27/2025 | Contingent | $409,000$338/sqft |
Source: | ||
Public tax history
Tax history is unavailable.
Neighborhood: 08540
Nearby schools
GreatSchools rating
- 9/10Maurice Hawk Elementary SchoolGrades: PK-3Distance: 2.1 mi
- 7/10Thomas R Grover Middle SchoolGrades: 6-8Distance: 4.8 mi
- 8/10West Windsor-Plains High School SouthGrades: 9-12Distance: 2.5 mi
Schools provided by the listing agent
- District: West Windsor-plainsboro Regional
Source: Bright MLS. This data may not be complete. We recommend contacting the local school district to confirm school assignments for this home.

Get pre-qualified for a loan
At Zillow Home Loans, we can pre-qualify you in as little as 5 minutes with no impact to your credit score.An equal housing lender. NMLS #10287.
Sell for more on Zillow
Get a free Zillow Showcase℠ listing and you could sell for .
$464,400
2% more+ $9,288
With Zillow Showcase(estimated)
$473,688


