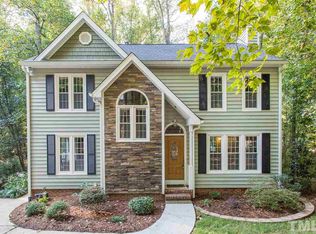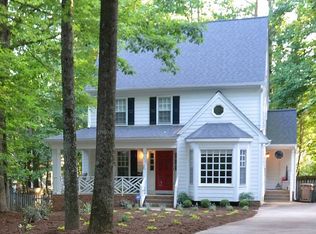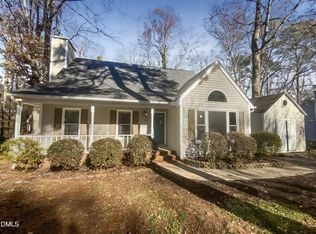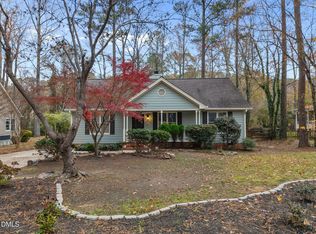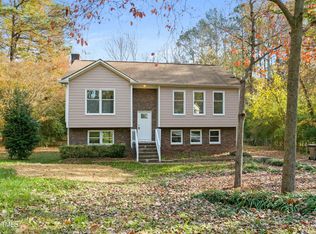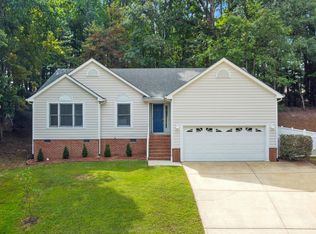Delightful and spacious 3-bedroom, 2-bathroom two-story home nestled in a quiet neighborhood, offering both comfort and convenience. This well-maintained residence features a welcoming living room with a fireplace and built-in shelves, creating a perfect space for cozy gatherings. The main floor includes a versatile flex space, ideal for a home office, playroom, or additional living area. Upstairs, you'll find plush carpeting in all bedrooms, including the primary suite with an en suite bathroom for added privacy. The sizable deck overlooks a peaceful backyard, complete with a handy shed for extra storage. A full basement provides ample room for storage or future expansion, while the one-car garage adds to the home's practicality. This property is the perfect blend of charm and functionality, offering a serene retreat with easy access to local amenities.
Pending
Price cut: $5K (12/11)
$475,000
114 Canterfield Rd, Cary, NC 27513
3beds
2,460sqft
Est.:
Single Family Residence, Residential
Built in 1996
0.32 Acres Lot
$533,700 Zestimate®
$193/sqft
$-- HOA
What's special
Versatile flex spaceOne-car garageBuilt-in shelves
- 29 days |
- 3,752 |
- 234 |
Zillow last checked: 8 hours ago
Listing updated: December 19, 2025 at 11:49am
Listed by:
Meisha Spang 919-438-4083,
Mark Spain Real Estate
Source: Doorify MLS,MLS#: 10050528
Facts & features
Interior
Bedrooms & bathrooms
- Bedrooms: 3
- Bathrooms: 3
- Full bathrooms: 2
- 1/2 bathrooms: 1
Heating
- Forced Air, Natural Gas
Cooling
- Central Air
Appliances
- Included: Stainless Steel Appliance(s), Wine Cooler
Features
- Built-in Features, Ceiling Fan(s), Eat-in Kitchen, Pantry, Recessed Lighting, Separate Shower
- Flooring: Carpet, Hardwood, Tile
- Basement: Finished
Interior area
- Total structure area: 2,460
- Total interior livable area: 2,460 sqft
- Finished area above ground: 1,853
- Finished area below ground: 607
Property
Parking
- Total spaces: 2
- Parking features: Driveway, Garage
- Attached garage spaces: 1
- Uncovered spaces: 2
Features
- Levels: Two
- Stories: 2
- Patio & porch: Deck
- Has view: Yes
Lot
- Size: 0.32 Acres
- Features: Few Trees
Details
- Additional structures: Shed(s)
- Parcel number: 0754806488
- Special conditions: Standard
Construction
Type & style
- Home type: SingleFamily
- Architectural style: Traditional
- Property subtype: Single Family Residence, Residential
Materials
- Vinyl Siding
- Foundation: Other
- Roof: Shingle
Condition
- New construction: No
- Year built: 1996
Utilities & green energy
- Sewer: Public Sewer
- Water: Public
Community & HOA
Community
- Subdivision: Goodwood
HOA
- Has HOA: No
- Amenities included: None
Location
- Region: Cary
Financial & listing details
- Price per square foot: $193/sqft
- Tax assessed value: $505,517
- Annual tax amount: $4,258
- Date on market: 11/25/2025
Estimated market value
$533,700
$507,000 - $560,000
$2,559/mo
Price history
Price history
| Date | Event | Price |
|---|---|---|
| 12/16/2025 | Pending sale | $475,000$193/sqft |
Source: | ||
| 12/11/2025 | Price change | $475,000-1%$193/sqft |
Source: | ||
| 11/25/2025 | Listed for sale | $480,000$195/sqft |
Source: | ||
| 11/14/2025 | Listing removed | $480,000$195/sqft |
Source: | ||
| 10/30/2025 | Price change | $480,000-2%$195/sqft |
Source: | ||
Public tax history
Public tax history
| Year | Property taxes | Tax assessment |
|---|---|---|
| 2025 | $4,353 +2.2% | $505,517 |
| 2024 | $4,259 +40.8% | $505,517 +68.6% |
| 2023 | $3,024 +3.9% | $299,785 |
Find assessor info on the county website
BuyAbility℠ payment
Est. payment
$2,686/mo
Principal & interest
$2263
Property taxes
$257
Home insurance
$166
Climate risks
Neighborhood: Dutchess Village
Nearby schools
GreatSchools rating
- 9/10Weatherstone Elementary SchoolGrades: PK-5Distance: 0.8 mi
- 8/10East Cary Middle SchoolGrades: 6-8Distance: 2.1 mi
- 7/10Cary HighGrades: 9-12Distance: 2.2 mi
Schools provided by the listing agent
- Elementary: Wake - Weatherstone
- Middle: Wake - East Cary
- High: Wake - Cary
Source: Doorify MLS. This data may not be complete. We recommend contacting the local school district to confirm school assignments for this home.
- Loading
