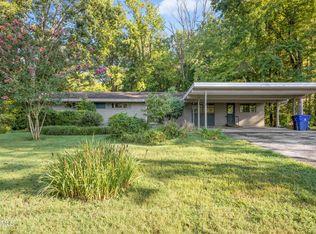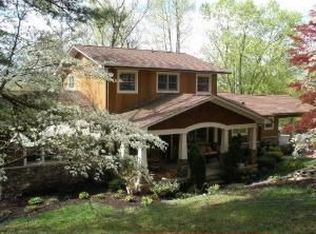Closed
$465,000
114 Canterbury Rd, Oak Ridge, TN 37830
3beds
2,312sqft
Single Family Residence, Residential
Built in 1961
0.6 Acres Lot
$468,100 Zestimate®
$201/sqft
$2,660 Estimated rent
Home value
$468,100
$365,000 - $604,000
$2,660/mo
Zestimate® history
Loading...
Owner options
Explore your selling options
What's special
Welcome to 114 Canterbury Rd, a beautifully updated home that blends everyday comfort with spaces designed to inspire. Enter into the open living space with a gorgeous floor to ceiling brick wood burning fireplace. Hardwood floors flow throughout the main living areas, while the fully renovated kitchen (2020) shines with granite countertops, modern cabinetry, and tile flooring. The sunroom adds a bright space with tile flooring for year-round enjoyment and features a beautiful gas log fireplace. A full walkout basement offers flexibility for storage, recreation, or future living space.
Beyond the walls, thoughtful upgrades bring peace of mind, including a 2018 HVAC system, brand new tankless gas water heater, newer windows with shades, irrigation system (present but not used), and gutter guards. The roof, installed in 2011, remains in excellent condition at its midpoint lifespan. Outdoors, there is Trex decking 16x16 (2020), the wooded backyard is a highlight, offering private trails, garden benches, flagstone patio and space to unwind in nature without ever leaving home. Combining quality updates with serene surroundings, this Oak Ridge property is a place where comfort and lifestyle come together.
Zillow last checked: 8 hours ago
Listing updated: October 14, 2025 at 01:33pm
Listing Provided by:
Alan Cottrell 865-977-0770,
Keller Williams
Bought with:
Melanie A. Carter, 259216
Realty Executives Associates
Source: RealTracs MLS as distributed by MLS GRID,MLS#: 3016046
Facts & features
Interior
Bedrooms & bathrooms
- Bedrooms: 3
- Bathrooms: 2
- Full bathrooms: 2
Heating
- Central, Natural Gas
Cooling
- Central Air, Ceiling Fan(s)
Appliances
- Included: Dishwasher, Range, Oven
- Laundry: Washer Hookup, Electric Dryer Hookup
Features
- Pantry, Ceiling Fan(s)
- Flooring: Tile, Vinyl
- Basement: Finished
- Number of fireplaces: 2
- Fireplace features: Gas
Interior area
- Total structure area: 2,312
- Total interior livable area: 2,312 sqft
- Finished area above ground: 1,637
- Finished area below ground: 675
Property
Parking
- Total spaces: 2
- Parking features: Carport
- Carport spaces: 2
Features
- Levels: Two
- Patio & porch: Patio
Lot
- Size: 0.60 Acres
- Dimensions: 129 x 200
- Features: Private, Wooded, Rolling Slope
- Topography: Private,Wooded,Rolling Slope
Details
- Parcel number: 094M A 00400 000
- Special conditions: Standard
Construction
Type & style
- Home type: SingleFamily
- Architectural style: Traditional
- Property subtype: Single Family Residence, Residential
Materials
- Vinyl Siding, Other, Brick
Condition
- New construction: No
- Year built: 1961
Utilities & green energy
- Sewer: Public Sewer
- Water: Public
- Utilities for property: Natural Gas Available, Water Available
Green energy
- Energy efficient items: Doors
Community & neighborhood
Location
- Region: Oak Ridge
Price history
| Date | Event | Price |
|---|---|---|
| 10/8/2025 | Sold | $465,000$201/sqft |
Source: | ||
| 9/13/2025 | Pending sale | $465,000$201/sqft |
Source: | ||
| 9/12/2025 | Listed for sale | $465,000+52.5%$201/sqft |
Source: | ||
| 6/5/2020 | Sold | $305,000-1.6%$132/sqft |
Source: | ||
| 4/17/2020 | Pending sale | $309,999$134/sqft |
Source: Betsy Coleman Realty Co. #1112936 Report a problem | ||
Public tax history
| Year | Property taxes | Tax assessment |
|---|---|---|
| 2025 | $2,780 +1.9% | $99,825 +74.6% |
| 2024 | $2,727 | $57,175 |
| 2023 | $2,727 | $57,175 |
Find assessor info on the county website
Neighborhood: 37830
Nearby schools
GreatSchools rating
- 7/10Jefferson Middle SchoolGrades: 5-8Distance: 0.8 mi
- 9/10Oak Ridge High SchoolGrades: 9-12Distance: 2.8 mi
- 7/10Woodland Elementary SchoolGrades: K-4Distance: 2.1 mi
Get pre-qualified for a loan
At Zillow Home Loans, we can pre-qualify you in as little as 5 minutes with no impact to your credit score.An equal housing lender. NMLS #10287.

