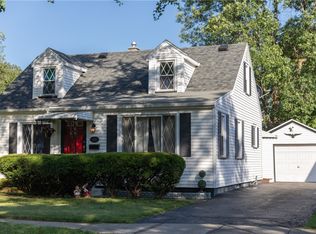Closed
$227,000
114 Camden St, Rochester, NY 14612
3beds
1,210sqft
Single Family Residence
Built in 1927
4,356 Square Feet Lot
$234,000 Zestimate®
$188/sqft
$1,747 Estimated rent
Maximize your home sale
Get more eyes on your listing so you can sell faster and for more.
Home value
$234,000
$218,000 - $253,000
$1,747/mo
Zestimate® history
Loading...
Owner options
Explore your selling options
What's special
Welcome to this delightful 1927 Charlotte Colonial that exudes charm and character around every corner. Ideally located on a dead end street this home offers three spacious bedrooms, each bathed in natural light and boasting original 1920s hardwood floors and ample storage space.
The heart of this home is undoubtedly its bright, open kitchen—complete with a friendly breakfast bar, plentiful counter space, and abundant cupboards, making it a joy for both cooking and entertaining. A cozy adjoining living room, adorned with some newer windows, provides a picturesque setting for relaxation and gatherings.
Outside, the lovely covered porch and inviting rear deck offer the perfect blend of sunshine and shade, making outdoor living effortless and enjoyable. The detached garage, recently updated with new siding and a roof, includes electricity, adding practicality to its charm.
Nestled in a community that puts nature right at your doorstep, you’re a short stroll from Ontario Beach, welcoming parks, the vibrant Port of Rochester Marina and Lakeshore Country Club, ensuring every day feels like a vacation.
This home isn't just a place to live—it's a step back in time with all the comforts of modern living. Whether you're sipping your morning coffee on the rear deck or hosting a lively gathering in the flat, easy-to-maintain yard, life here is ready to be full of great moments and lasting memories. Ready to make this house your home? Dive into the lifestyle you deserve with this timeless gem. All offers are due by April 1st, 2025 at 12:00 pm
Zillow last checked: 8 hours ago
Listing updated: June 05, 2025 at 12:41pm
Listed by:
Laura L. LaManna 585-279-8085,
RE/MAX Plus,
Laura L. LaManna 585-279-8085,
RE/MAX Plus
Bought with:
Nancy Semal, 30SE0404377
Empire Realty Group
Source: NYSAMLSs,MLS#: R1595515 Originating MLS: Rochester
Originating MLS: Rochester
Facts & features
Interior
Bedrooms & bathrooms
- Bedrooms: 3
- Bathrooms: 1
- Full bathrooms: 1
Other
- Level: Second
Other
- Level: Second
Other
- Level: Second
Other
- Level: First
Other
- Level: First
Other
- Level: First
Other
- Level: Second
Other
- Level: First
Other
- Level: First
Other
- Level: Second
Other
- Level: First
Other
- Level: Second
Heating
- Gas, Forced Air
Appliances
- Included: Dishwasher, Gas Oven, Gas Range, Gas Water Heater, Refrigerator
- Laundry: In Basement
Features
- Separate/Formal Dining Room, Separate/Formal Living Room, Kitchen Island, Natural Woodwork
- Flooring: Hardwood, Varies
- Basement: Full,Sump Pump
- Has fireplace: No
Interior area
- Total structure area: 1,210
- Total interior livable area: 1,210 sqft
Property
Parking
- Total spaces: 1
- Parking features: Detached, Garage
- Garage spaces: 1
Features
- Levels: Two
- Stories: 2
- Patio & porch: Deck
- Exterior features: Blacktop Driveway, Deck, Fully Fenced
- Fencing: Full
Lot
- Size: 4,356 sqft
- Dimensions: 40 x 101
- Features: Rectangular, Rectangular Lot, Residential Lot
Details
- Parcel number: 26140004746000010060000000
- Special conditions: Standard
Construction
Type & style
- Home type: SingleFamily
- Architectural style: Colonial
- Property subtype: Single Family Residence
Materials
- Blown-In Insulation, Composite Siding
- Foundation: Block
- Roof: Asphalt
Condition
- Resale
- Year built: 1927
Utilities & green energy
- Electric: Circuit Breakers
- Sewer: Connected
- Water: Connected, Public
- Utilities for property: Sewer Connected, Water Connected
Community & neighborhood
Location
- Region: Rochester
- Subdivision: Martin
Other
Other facts
- Listing terms: Cash,Conventional,VA Loan
Price history
| Date | Event | Price |
|---|---|---|
| 5/27/2025 | Sold | $227,000+37.7%$188/sqft |
Source: | ||
| 4/2/2025 | Pending sale | $164,900$136/sqft |
Source: | ||
| 3/26/2025 | Listed for sale | $164,900+130.6%$136/sqft |
Source: | ||
| 1/4/2025 | Listing removed | $1,800-5.3%$1/sqft |
Source: Zillow Rentals Report a problem | ||
| 12/29/2024 | Price change | $1,900+1.3%$2/sqft |
Source: Zillow Rentals Report a problem | ||
Public tax history
| Year | Property taxes | Tax assessment |
|---|---|---|
| 2024 | -- | $121,000 +50.5% |
| 2023 | -- | $80,400 |
| 2022 | -- | $80,400 |
Find assessor info on the county website
Neighborhood: Charlotte
Nearby schools
GreatSchools rating
- 3/10School 42 Abelard ReynoldsGrades: PK-6Distance: 2 mi
- 2/10Northwest College Preparatory High SchoolGrades: 7-9Distance: 6 mi
- 1/10Northeast College Preparatory High SchoolGrades: 9-12Distance: 0.9 mi
Schools provided by the listing agent
- District: Rochester
Source: NYSAMLSs. This data may not be complete. We recommend contacting the local school district to confirm school assignments for this home.
