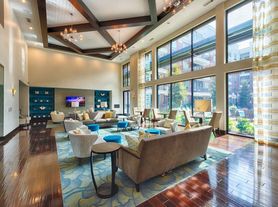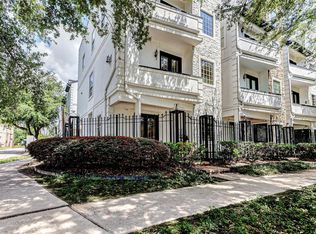Located in the exclusive, guard-gated Caceres community, this 4,954 SF residence offers 4 bedrooms, 3 FB & 2 HB, wine room, library/office, game room and a private elevator for seamless access. The open floor plan features soaring ceilings, elegant finishes and abundant natural light. An entertainers dream, the gourmet kitchen boasts high-end appliances, custom cabinetry, a spacious island and amazing bypass doors that open onto a private courtyard complete with private pool and gas grill. The primary suite is a retreat with his and hers bathrooms complete with soaking tub, separate shower and beverage station. Enjoy multiple balconies, generous game room and stunning rooftop terrace with gas log fireplace. Residents of the Caceres community have access to a resort-style pool, outdoor clubhouse and pet-friendly green spaces. The prime location offers unparalleled walkability to Memorial Park, an array of dining & shopping options & easy access to downtown Houston.
Copyright notice - Data provided by HAR.com 2022 - All information provided should be independently verified.
House for rent
$9,900/mo
114 Calle Catalina Pl, Houston, TX 77007
4beds
4,954sqft
Price may not include required fees and charges.
Singlefamily
Available now
-- Pets
Electric, ceiling fan
Electric dryer hookup laundry
2 Attached garage spaces parking
Natural gas, fireplace
What's special
Gas log fireplaceElegant finishesPrivate courtyardPrivate poolOpen floor planMultiple balconiesStunning rooftop terrace
- 54 days |
- -- |
- -- |
Travel times
Zillow can help you save for your dream home
With a 6% savings match, a first-time homebuyer savings account is designed to help you reach your down payment goals faster.
Offer exclusive to Foyer+; Terms apply. Details on landing page.
Facts & features
Interior
Bedrooms & bathrooms
- Bedrooms: 4
- Bathrooms: 5
- Full bathrooms: 3
- 1/2 bathrooms: 2
Rooms
- Room types: Breakfast Nook, Family Room, Office
Heating
- Natural Gas, Fireplace
Cooling
- Electric, Ceiling Fan
Appliances
- Included: Dishwasher, Disposal, Dryer, Microwave, Oven, Refrigerator, Stove, Washer
- Laundry: Electric Dryer Hookup, Gas Dryer Hookup, In Unit, Washer Hookup
Features
- All Bedrooms Up, Balcony, Ceiling Fan(s), Dry Bar, Elevator, High Ceilings, Primary Bed - 2nd Floor, Private Elevator, Walk-In Closet(s), Wired for Sound
- Flooring: Carpet, Tile, Wood
- Has fireplace: Yes
Interior area
- Total interior livable area: 4,954 sqft
Video & virtual tour
Property
Parking
- Total spaces: 2
- Parking features: Attached, Driveway, Covered
- Has attached garage: Yes
- Details: Contact manager
Features
- Stories: 4
- Exterior features: Additional Parking, All Bedrooms Up, Architecture Style: Spanish, Attached, Balcony, Balcony/Terrace, Barbecue, Clubhouse, Controlled Access, Cul-De-Sac, Driveway, Dry Bar, ENERGY STAR Qualified Appliances, Electric Dryer Hookup, Elevator, Floor Covering: Stone, Flooring: Stone, Flooring: Wood, Formal Living, Full Size, Gameroom Up, Garage Door Opener, Garbage Service, Gas Dryer Hookup, Gas Log, Gunite, Heated, Heating: Gas, High Ceilings, In Ground, Insulated Doors, Insulated/Low-E windows, Kitchen/Dining Combo, Lawn, Lawn Care, Living Area - 1st Floor, Living Area - 2nd Floor, Living/Dining Combo, Lot Features: Cul-De-Sac, Subdivided, Outdoor Kitchen, Patio/Deck, Pool, Primary Bed - 2nd Floor, Private, Private Elevator, Secured, Security, Spa/Hot Tub, Sprinkler System, Subdivided, Trash Pick Up, Utility Room, View Type: East, Walk-In Closet(s), Washer Hookup, Water Heater, Window Coverings, Wine Room, Wired for Sound
- Has private pool: Yes
- Has spa: Yes
- Spa features: Hottub Spa
Details
- Parcel number: 1287870020012
Construction
Type & style
- Home type: SingleFamily
- Architectural style: Spanish
- Property subtype: SingleFamily
Condition
- Year built: 2015
Community & HOA
Community
- Features: Clubhouse, Gated
HOA
- Amenities included: Pool
Location
- Region: Houston
Financial & listing details
- Lease term: Long Term,12 Months
Price history
| Date | Event | Price |
|---|---|---|
| 8/29/2025 | Listed for rent | $9,900$2/sqft |
Source: | ||
| 8/21/2025 | Listing removed | $9,900$2/sqft |
Source: | ||
| 8/12/2025 | Price change | $9,900-5.7%$2/sqft |
Source: | ||
| 6/9/2025 | Price change | $10,500-11.8%$2/sqft |
Source: | ||
| 2/28/2025 | Listed for rent | $11,900+20.2%$2/sqft |
Source: | ||

