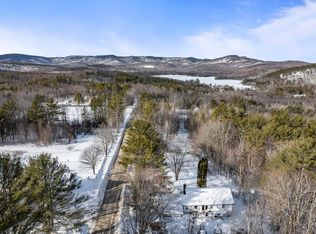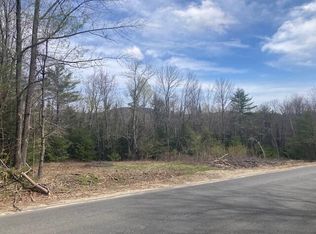Closed
$233,500
114 Butters Hill Road, Stoneham, ME 04231
2beds
1,264sqft
Single Family Residence
Built in 1977
5 Acres Lot
$235,500 Zestimate®
$185/sqft
$1,948 Estimated rent
Home value
$235,500
Estimated sales range
Not available
$1,948/mo
Zestimate® history
Loading...
Owner options
Explore your selling options
What's special
Ready for your upgrades! Opportunity awaits with this 2-bedroom ranch, nestled on an expansive 5-acre lot and brimming with potential. Whether you envision creating a cozy retreat or a modern oasis, this home offers the perfect canvas for your style and imagination. The spacious two-car garage includes a second level, offering versatile possibilities for transformation into a studio, workshop, or additional living space to suit your needs. For outdoor enthusiasts, the property is located just under a mile from Keewaydin Lake Beach, allowing for serene lakeside days. Hikers can enjoy 2.5 miles of picturesque trails with breathtaking views at the Five Kezar Ponds Reserve, a must-visit for nature lovers. With year-round recreation opportunities, you can take advantage of Stoneham's snowmobile trails in winter, which seamlessly connect to Maine's extensive statewide trail network. The location is also just 30 minutes from the popular ski destinations of Sunday River and Mount Abrams, ensuring endless seasonal fun. This property offers an ideal blend of tranquility and adventure, making it perfect for those seeking both relaxation and excitement. Don't miss the chance to make this unique home your own!
Zillow last checked: 8 hours ago
Listing updated: July 21, 2025 at 09:24am
Listed by:
Keller Williams Realty
Bought with:
Keller Williams Realty
Keller Williams Realty
Source: Maine Listings,MLS#: 1619302
Facts & features
Interior
Bedrooms & bathrooms
- Bedrooms: 2
- Bathrooms: 1
- Full bathrooms: 1
Bedroom 1
- Features: Closet
- Level: First
Bedroom 2
- Features: Closet
- Level: First
Bonus room
- Level: Basement
Dining room
- Features: Dining Area
- Level: First
Kitchen
- Level: First
Living room
- Features: Heat Stove
- Level: First
Heating
- Forced Air, Wood Stove
Cooling
- None
Appliances
- Included: Dryer, Electric Range, Refrigerator, Washer
Features
- 1st Floor Bedroom, Bathtub, Shower, Storage
- Flooring: Carpet, Other
- Basement: Interior Entry,Finished,Full,Unfinished
- Has fireplace: No
Interior area
- Total structure area: 1,264
- Total interior livable area: 1,264 sqft
- Finished area above ground: 864
- Finished area below ground: 400
Property
Parking
- Total spaces: 2
- Parking features: Gravel, 11 - 20 Spaces, On Site, Detached, Storage
- Garage spaces: 2
Features
- Patio & porch: Deck, Patio
- Has view: Yes
- View description: Trees/Woods
Lot
- Size: 5 Acres
- Features: Rural, Wooded
Details
- Parcel number: STHMMR21L12A1
- Zoning: Residential
Construction
Type & style
- Home type: SingleFamily
- Architectural style: Ranch
- Property subtype: Single Family Residence
Materials
- Wood Frame, Vinyl Siding
- Roof: Pitched,Shingle
Condition
- Year built: 1977
Utilities & green energy
- Electric: Circuit Breakers
- Water: Well
- Utilities for property: Utilities On
Community & neighborhood
Location
- Region: Stoneham
Other
Other facts
- Road surface type: Paved
Price history
| Date | Event | Price |
|---|---|---|
| 5/29/2025 | Sold | $233,500+3.8%$185/sqft |
Source: | ||
| 4/21/2025 | Pending sale | $225,000$178/sqft |
Source: | ||
| 4/17/2025 | Listed for sale | $225,000$178/sqft |
Source: | ||
Public tax history
| Year | Property taxes | Tax assessment |
|---|---|---|
| 2024 | $902 -4.3% | $140,972 +9.2% |
| 2023 | $943 -14.7% | $129,116 +3.1% |
| 2022 | $1,106 -6% | $125,231 |
Find assessor info on the county website
Neighborhood: 04231
Nearby schools
GreatSchools rating
- 5/10New Suncook SchoolGrades: PK-4Distance: 9.6 mi
- 5/10Molly Ockett SchoolGrades: PK-8Distance: 17.1 mi

Get pre-qualified for a loan
At Zillow Home Loans, we can pre-qualify you in as little as 5 minutes with no impact to your credit score.An equal housing lender. NMLS #10287.

