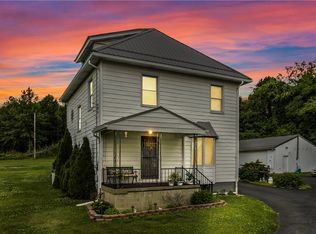Totally renovated custom ranch situated on a roomy 1.43-acre lot complete with a wooded nature trail in the backyard. This home features 3 bedrooms, 2 full baths, 1 partial. Enjoy the spacious carpeted living room equipped with a gas log fireplace that flows flawlessly into the kitchen/dining room area which shines with granite counter tops, new stainless-steel appliances, and brand-new luxury vinyl flooring. In addition, the laundry room sits comfortably on the main level along with the master bedroom with a walk-in closet and an updated master bathroom with his and hers sinks. The large unfinished basement has endless possibilities and is primed to be the basement of your dreams. Sit out on the front porch and enjoy morning coffee on the wrap around front porch or relax on the secluded exposed aggregate concrete back patio and wind down, this home has it all.
This property is off market, which means it's not currently listed for sale or rent on Zillow. This may be different from what's available on other websites or public sources.

