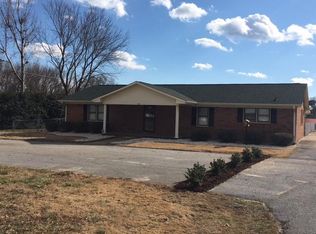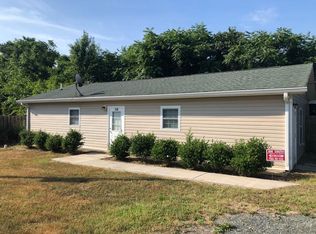Large ranch style home with 5 bedrooms that include TWO master suites, an apartment with a 6th bedroom and bathroom (separate entrance), AND a bonus room (detached across the breezeway)!! There is also a large garage at the back of the property with two garage door entrances at 1200sq/ft. The main home features an open living, dining, and kitchen floor plan with a gas log fireplace. The master suite is huge and offers dual vanities, walk-in closet and a jetted tub and has recently been renovated. The majority of the living space offers hardwood floors, with tile bathrooms, and new carpet in the bedrooms. Newer windows that flip in for easy cleaning, 2 hot water heaters and brand new roof! In ground pool is the perfect place to soak up the rays and relax with the liner only a few years old. Granite throughout and a new HVAC system!! 2 space metal carport leading to the breezeway and back door and there is a stone fire pit in the backyard!! I could go on and on about this 1.5 acre property, but it really is a must see.
This property is off market, which means it's not currently listed for sale or rent on Zillow. This may be different from what's available on other websites or public sources.

