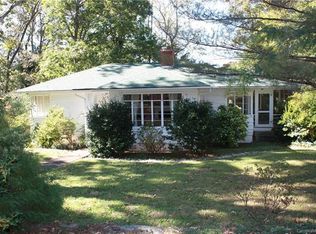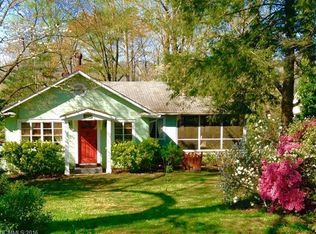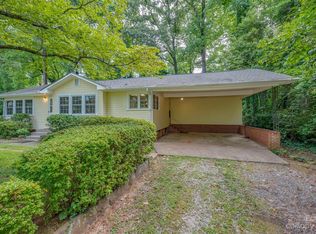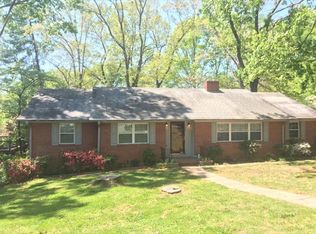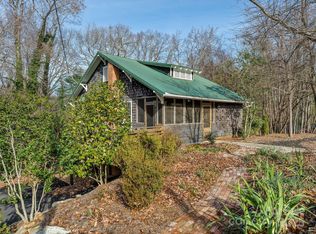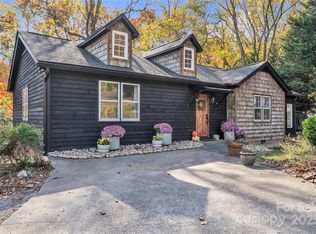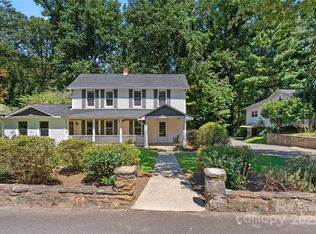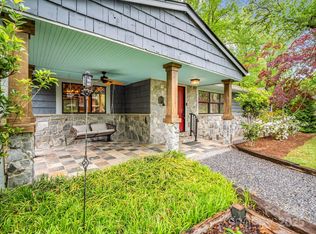Location, charm, and truly move-in ready! This classic cottage bungalow in Downtown Tryon checks all the boxes! Walk or golf cart to local restaurants and shopping. 4 bedrooms, 2 full baths, kitchen with induction cooktop, convection oven, custom cabinetry and stainless steel appliances. Updated interior finishes, hardwood floors and even a built-in Murphy bed - use that bedroom as a flex space! Gorgeous landscaping and stone walls with front and rear flagstone patios. Large private back yard and a potting shed with water and electricity. City water and sewer, natural gas and fast internet. One of the very best neighborhoods in Tryon! Updates include roof, gutters, whole house generator, Anderson windows, fenced dog yard with access from the house. This owner has thought of everything!
Active
$489,000
114 Broadway Ave, Tryon, NC 28782
4beds
1,820sqft
Est.:
Single Family Residence
Built in 1947
0.21 Acres Lot
$471,400 Zestimate®
$269/sqft
$-- HOA
What's special
Stone wallsClassic cottage bungalowHardwood floorsBuilt-in murphy bedAnderson windowsKitchen with induction cooktopCustom cabinetry
- 24 days |
- 910 |
- 41 |
Zillow last checked: 8 hours ago
Listing updated: November 21, 2025 at 02:02am
Listing Provided by:
Linda Noble linda@lookingglassrealty.com,
Looking Glass Realty, Saluda
Source: Canopy MLS as distributed by MLS GRID,MLS#: 4322856
Tour with a local agent
Facts & features
Interior
Bedrooms & bathrooms
- Bedrooms: 4
- Bathrooms: 2
- Full bathrooms: 2
- Main level bedrooms: 2
Primary bedroom
- Level: Main
- Area: 148.67 Square Feet
- Dimensions: 13' 10" X 10' 9"
Bedroom s
- Level: Main
- Area: 129.42 Square Feet
- Dimensions: 12' 5" X 10' 5"
Bedroom s
- Level: Upper
- Area: 122.27 Square Feet
- Dimensions: 14' 3" X 8' 7"
Bedroom s
- Level: Upper
- Area: 91.18 Square Feet
- Dimensions: 10' 5" X 8' 9"
Bathroom full
- Level: Main
- Area: 62.52 Square Feet
- Dimensions: 10' 5" X 6' 0"
Bathroom full
- Level: Upper
- Area: 35 Square Feet
- Dimensions: 7' 0" X 5' 0"
Dining area
- Level: Main
- Area: 63.3 Square Feet
- Dimensions: 10' 0" X 6' 4"
Kitchen
- Level: Main
Living room
- Level: Main
- Area: 263.97 Square Feet
- Dimensions: 19' 8" X 13' 5"
Office
- Level: Main
- Area: 68.56 Square Feet
- Dimensions: 10' 5" X 6' 7"
Sunroom
- Level: Main
- Area: 165 Square Feet
- Dimensions: 15' 0" X 11' 0"
Heating
- Central, Ductless, Floor Furnace, Forced Air, Natural Gas
Cooling
- Central Air, Ductless
Appliances
- Included: Convection Oven, Dishwasher, Disposal, Exhaust Hood, Gas Water Heater, Induction Cooktop, Microwave, Refrigerator, Tankless Water Heater
- Laundry: Electric Dryer Hookup, In Basement, Laundry Chute, Laundry Room, Sink, Washer Hookup
Features
- Attic Other, Open Floorplan, Storage, Walk-In Closet(s)
- Flooring: Wood
- Windows: Insulated Windows
- Basement: Daylight,Exterior Entry,Full,Interior Entry,Storage Space,Sump Pump,Unfinished,Walk-Out Access,Walk-Up Access
- Attic: Other
- Fireplace features: Insert, Living Room, Wood Burning
Interior area
- Total structure area: 1,820
- Total interior livable area: 1,820 sqft
- Finished area above ground: 1,820
- Finished area below ground: 0
Property
Parking
- Total spaces: 3
- Parking features: Driveway, On Street, Parking Space(s)
- Uncovered spaces: 3
- Details: Off street parking for multiple vehicles
Accessibility
- Accessibility features: Mobility Friendly Flooring
Features
- Levels: One and One Half
- Stories: 1.5
Lot
- Size: 0.21 Acres
Details
- Parcel number: T5B14
- Zoning: M
- Special conditions: Standard
- Other equipment: Generator
Construction
Type & style
- Home type: SingleFamily
- Architectural style: Bungalow,Cottage,Traditional
- Property subtype: Single Family Residence
Materials
- Asbestos, Block, Hardboard Siding
Condition
- New construction: No
- Year built: 1947
Utilities & green energy
- Sewer: Public Sewer
- Water: City
- Utilities for property: Electricity Connected, Satellite Internet Available, Wired Internet Available
Community & HOA
Community
- Subdivision: None
Location
- Region: Tryon
- Elevation: 1000 Feet
Financial & listing details
- Price per square foot: $269/sqft
- Tax assessed value: $145,618
- Annual tax amount: $1,881
- Date on market: 11/19/2025
- Cumulative days on market: 196 days
- Electric utility on property: Yes
- Road surface type: Asphalt, Paved
Estimated market value
$471,400
$448,000 - $495,000
$1,996/mo
Price history
Price history
| Date | Event | Price |
|---|---|---|
| 11/19/2025 | Listed for sale | $489,000-3.6%$269/sqft |
Source: | ||
| 10/26/2025 | Listing removed | $507,000$279/sqft |
Source: | ||
| 6/5/2025 | Price change | $507,000-1.9%$279/sqft |
Source: | ||
| 5/7/2025 | Listed for sale | $517,000+81.4%$284/sqft |
Source: | ||
| 2/19/2021 | Sold | $285,000+12.2%$157/sqft |
Source: | ||
Public tax history
Public tax history
| Year | Property taxes | Tax assessment |
|---|---|---|
| 2024 | $1,881 +3.6% | $145,618 |
| 2023 | $1,815 +6.9% | $145,618 |
| 2022 | $1,699 +1.7% | $145,618 |
Find assessor info on the county website
BuyAbility℠ payment
Est. payment
$2,777/mo
Principal & interest
$2370
Property taxes
$236
Home insurance
$171
Climate risks
Neighborhood: 28782
Nearby schools
GreatSchools rating
- 5/10Tryon Elementary SchoolGrades: PK-5Distance: 0.9 mi
- 4/10Polk County Middle SchoolGrades: 6-8Distance: 7.3 mi
- 4/10Polk County High SchoolGrades: 9-12Distance: 5 mi
Schools provided by the listing agent
- Elementary: Tryon
- Middle: Polk
- High: Polk
Source: Canopy MLS as distributed by MLS GRID. This data may not be complete. We recommend contacting the local school district to confirm school assignments for this home.
- Loading
- Loading
