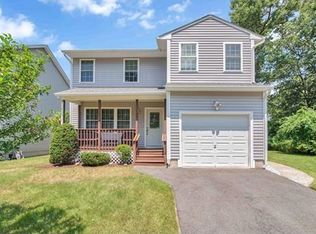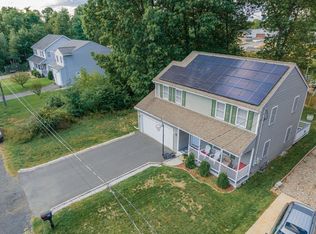Don't miss this gorgeous Colonial that awaits you! The gourmet kitchen boasts granite countertops, stainless steel appliances and a center island. The open concept first floor provides a welcoming space for all of your enjoyment and entertaining needs. Upstairs you will find the spacious master suite with full bath and walk-in closet. On the second floor you will also find two large bedrooms and another full gorgeous bath. Other features include central AC, a relaxing deck for quiet summer evenings, attached garage with direct interior access, and first floor laundry hook-ups!
This property is off market, which means it's not currently listed for sale or rent on Zillow. This may be different from what's available on other websites or public sources.


