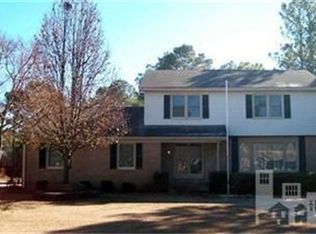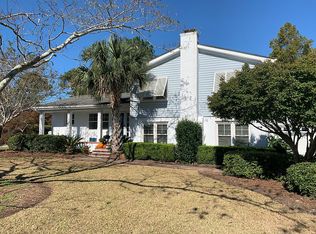Excellent opportunity to own a turn-key home in the desirable Windemere community. Front exterior porch and mature landscape offer loads of charm and curb appeal! Property is in move in condition and ready for new happy owners. Upon entry you are greeted with a bright, open concept floor plan and gleaming hardwood floors through out, including the bedrooms. Kitchen has granite countertops and stainless steel appliances. Master bath has a brand new vanity and guest bath vanity has new a granite countertop. Back patio has retractable awning and overlooks large back yard with storage shed and gazebo. Roof was replaced in 2016 and custom gutters installed in 2017. The oversized 2 car garage has separate heater with propane tank and has a pull down stairs to attic for your storage needs. Mayfaire and Wrightsville Beach are only minutes away, schedule your private showing today!
This property is off market, which means it's not currently listed for sale or rent on Zillow. This may be different from what's available on other websites or public sources.

