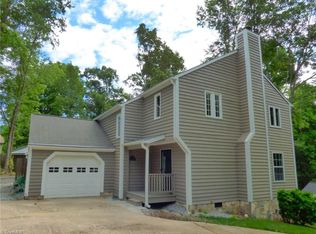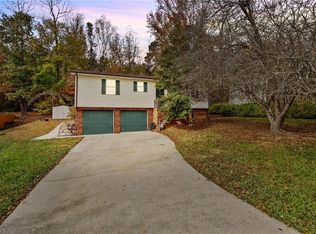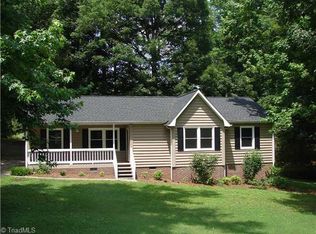Simply stunning! Looking for a 3BR/2.5BA home? You will not want to miss this beauty! From the moment you walk in-you will love all the character this home has to offer. Cozy living rm offers fireplace. Primary suite is on the main level. Spacious kitchen and dining area. Sitting room/flex space on main level offers endless possibilities and just the extra space you want. Upper level offers two bedrooms with extra walk in attic storage space and a full bath. Improvements over the last years consist of water heater, roof-2017, downstairs hvac -2015, windows-2022, laundry area door-2022. Beautiful home in great location. Trinity mailing address and City of Archdale services.
This property is off market, which means it's not currently listed for sale or rent on Zillow. This may be different from what's available on other websites or public sources.



