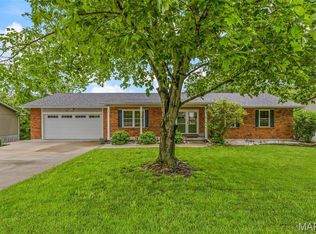Closed
Listing Provided by:
Traci N Palmero 314-803-6245,
RE/MAX Best Choice
Bought with: RE/MAX Best Choice
Price Unknown
114 Blue Ridge Trce, Festus, MO 63028
3beds
1,917sqft
Single Family Residence
Built in 1986
0.46 Acres Lot
$306,000 Zestimate®
$--/sqft
$1,972 Estimated rent
Home value
$306,000
$291,000 - $321,000
$1,972/mo
Zestimate® history
Loading...
Owner options
Explore your selling options
What's special
Your GARDEN PARADISE is finally coming to market! Pro Photos coming! Single owner, full brick ranch, near West City Park, schools, shopping and dining is coming to award-winning Festus School District! Back when homes were so very sollidly constructed, this home is SOLID! The Owner lovingly designed and maintained a glorious garden and park-like yard, front and back! Freshly painted for your arrival, this home has great space, loads of Natural Light, and great flow! Bring the kids, friends or family in to enjoy 3+ bedrooms, a well finished basement for home office, rec room and oh, what a workshop you could have! Lots of electrical extras, double doors and a slider from the walkout basement, and coffee on the deck off the kitchen is a definite WIN! You will want to visit this one quickly as it is sure to please all! Your new home is at 114 Blue Ridge Trace!
Zillow last checked: 8 hours ago
Listing updated: April 28, 2025 at 04:23pm
Listing Provided by:
Traci N Palmero 314-803-6245,
RE/MAX Best Choice
Bought with:
Traci N Palmero, 2015008251
RE/MAX Best Choice
Source: MARIS,MLS#: 23033225 Originating MLS: Southern Gateway Association of REALTORS
Originating MLS: Southern Gateway Association of REALTORS
Facts & features
Interior
Bedrooms & bathrooms
- Bedrooms: 3
- Bathrooms: 3
- Full bathrooms: 2
- 1/2 bathrooms: 1
- Main level bathrooms: 2
- Main level bedrooms: 3
Primary bedroom
- Features: Floor Covering: Carpeting, Wall Covering: Some
- Level: Main
- Area: 210
- Dimensions: 15x14
Bedroom
- Features: Floor Covering: Carpeting, Wall Covering: Some
- Level: Main
- Area: 144
- Dimensions: 12x12
Bedroom
- Features: Floor Covering: Carpeting, Wall Covering: Some
- Level: Main
- Area: 156
- Dimensions: 13x12
Primary bathroom
- Features: Floor Covering: Vinyl, Wall Covering: None
- Level: Main
- Area: 40
- Dimensions: 8x5
Bathroom
- Features: Floor Covering: Vinyl, Wall Covering: None
- Level: Main
- Area: 48
- Dimensions: 8x6
Bathroom
- Features: Floor Covering: Vinyl, Wall Covering: None
- Level: Lower
- Area: 99
- Dimensions: 11x9
Den
- Features: Floor Covering: Carpeting, Wall Covering: None
- Level: Lower
- Area: 182
- Dimensions: 14x13
Dining room
- Features: Floor Covering: Laminate, Wall Covering: Some
- Level: Main
- Area: 132
- Dimensions: 12x11
Family room
- Features: Floor Covering: Carpeting, Wall Covering: Some
- Level: Lower
- Area: 273
- Dimensions: 21x13
Kitchen
- Features: Floor Covering: Laminate, Wall Covering: Some
- Level: Main
- Area: 132
- Dimensions: 12x11
Laundry
- Features: Floor Covering: Vinyl, Wall Covering: None
- Level: Main
- Area: 70
- Dimensions: 10x7
Living room
- Features: Floor Covering: Carpeting, Wall Covering: Some
- Level: Main
- Area: 253
- Dimensions: 23x11
Heating
- Electric, Forced Air
Cooling
- Central Air, Electric
Appliances
- Included: Dishwasher, Disposal, Microwave, Refrigerator, Electric Water Heater
- Laundry: Main Level
Features
- Shower, Breakfast Bar, Pantry, Center Hall Floorplan, High Speed Internet, Kitchen/Dining Room Combo, Separate Dining
- Flooring: Carpet
- Doors: French Doors, Sliding Doors
- Windows: Window Treatments, Insulated Windows
- Basement: Full,Partially Finished,Storage Space,Walk-Out Access
- Has fireplace: No
- Fireplace features: Recreation Room, None
Interior area
- Total structure area: 1,917
- Total interior livable area: 1,917 sqft
- Finished area above ground: 1,304
- Finished area below ground: 1,304
Property
Parking
- Total spaces: 2
- Parking features: Attached, Garage, Garage Door Opener, Off Street, Oversized
- Attached garage spaces: 2
Features
- Levels: One
- Patio & porch: Deck
Lot
- Size: 0.46 Acres
- Dimensions: 195 x 100
- Features: Adjoins Common Ground, Adjoins Wooded Area
Details
- Parcel number: 117.035.00000066
- Special conditions: Standard
Construction
Type & style
- Home type: SingleFamily
- Architectural style: Ranch,Traditional
- Property subtype: Single Family Residence
Materials
- Brick
Condition
- Year built: 1986
Details
- Warranty included: Yes
Utilities & green energy
- Sewer: Public Sewer
- Water: Public
Community & neighborhood
Security
- Security features: Smoke Detector(s)
Location
- Region: Festus
- Subdivision: Monticello Estates 02
Other
Other facts
- Listing terms: Cash,FHA,Other,Conventional,VA Loan
- Ownership: Private
- Road surface type: Concrete
Price history
| Date | Event | Price |
|---|---|---|
| 7/18/2023 | Sold | -- |
Source: | ||
| 6/24/2023 | Contingent | $244,900$128/sqft |
Source: | ||
| 6/23/2023 | Listed for sale | $244,900$128/sqft |
Source: | ||
Public tax history
| Year | Property taxes | Tax assessment |
|---|---|---|
| 2024 | $1,483 +0.5% | $26,200 |
| 2023 | $1,476 +0% | $26,200 |
| 2022 | $1,475 -0.1% | $26,200 |
Find assessor info on the county website
Neighborhood: 63028
Nearby schools
GreatSchools rating
- 5/10Festus Intermediate SchoolGrades: 4-6Distance: 1.5 mi
- 7/10Festus Middle SchoolGrades: 7-8Distance: 1.6 mi
- 8/10Festus Sr. High SchoolGrades: 9-12Distance: 1.4 mi
Schools provided by the listing agent
- Elementary: Festus Elem.
- Middle: Festus Middle
- High: Festus Sr. High
Source: MARIS. This data may not be complete. We recommend contacting the local school district to confirm school assignments for this home.
Get a cash offer in 3 minutes
Find out how much your home could sell for in as little as 3 minutes with a no-obligation cash offer.
Estimated market value
$306,000
Get a cash offer in 3 minutes
Find out how much your home could sell for in as little as 3 minutes with a no-obligation cash offer.
Estimated market value
$306,000
