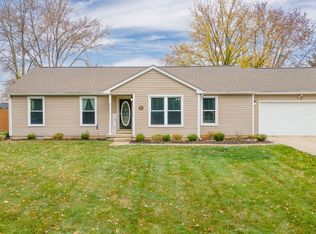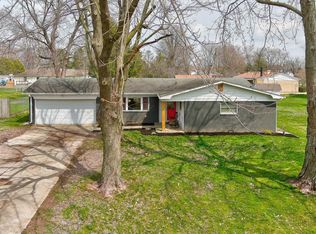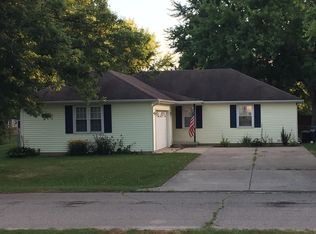Pendleton schools! 3 bedroom, 1.5 bath home in a quiet neighborhood. Kitchen with stainless steel appliances and beautiful concrete countertops (Buffet countertop is complete, the rest will be completed and installed asap). Large living room and dining room with sliding glass doors to back yard. Hardwood floors throughout. All stainless steel appliances included. Large back yard with a mini barn. Owner will install central air with an acceptable offer. Must see!!!
This property is off market, which means it's not currently listed for sale or rent on Zillow. This may be different from what's available on other websites or public sources.


