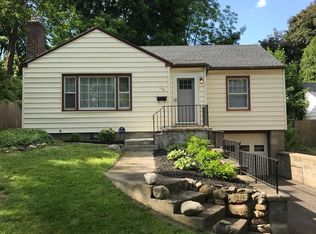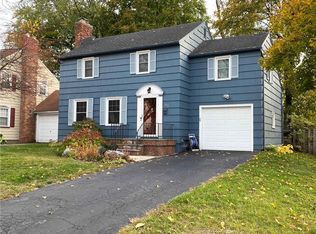Closed
$277,500
114 Berwick Rd, Rochester, NY 14609
3beds
1,290sqft
Single Family Residence
Built in 1950
5,998.21 Square Feet Lot
$286,000 Zestimate®
$215/sqft
$1,848 Estimated rent
Maximize your home sale
Get more eyes on your listing so you can sell faster and for more.
Home value
$286,000
$266,000 - $309,000
$1,848/mo
Zestimate® history
Loading...
Owner options
Explore your selling options
What's special
LOCATED IN THE HEART OF NORTH WINTON VILLAGE. WALK TO YOUR FAVORITE RESTAURANTS. HIKE/BIKE NEAR BY AT TRYON PARK. THREE BEDROOMS AND ONE UPDATED BATH. STAINLESS STEEL APPLIANCES INCLUDING A NEW GAS RANGE. FURNACE & A/C 2020, TANKLESS WATER HEATER. GUTTERS HAVE RECENTLY INSTALLED LEAF GUARDS. NEST THERMOSTAT AND TONS OF STORAGE SPACE. THE BEST PART IS THE GATED, PRIVATE FENCED IN YARD AND PATIO, PERFECT SPACE FOR ENTERTAINING.
DELAYED NEGOTIATIONS UNTIL WEDNESDAY 4/16/25 @ 12:00PM.
Zillow last checked: 8 hours ago
Listing updated: May 30, 2025 at 08:41am
Listed by:
Hollis A. Creek 585-400-4000,
Howard Hanna
Bought with:
Roxanne S. Stavropoulos, 10301207687
Howard Hanna
Source: NYSAMLSs,MLS#: R1598494 Originating MLS: Rochester
Originating MLS: Rochester
Facts & features
Interior
Bedrooms & bathrooms
- Bedrooms: 3
- Bathrooms: 1
- Full bathrooms: 1
Heating
- Gas, Baseboard, Forced Air
Cooling
- Central Air
Appliances
- Included: Dryer, Dishwasher, Disposal, Gas Oven, Gas Range, Gas Water Heater, Microwave, Refrigerator, Washer
- Laundry: In Basement
Features
- Breakfast Area, Living/Dining Room, Programmable Thermostat, Workshop
- Flooring: Carpet, Ceramic Tile, Hardwood, Varies
- Basement: Full,Walk-Out Access
- Has fireplace: No
Interior area
- Total structure area: 1,290
- Total interior livable area: 1,290 sqft
Property
Parking
- Total spaces: 1
- Parking features: Attached, Underground, Electricity, Garage, Storage
- Attached garage spaces: 1
Features
- Patio & porch: Open, Patio, Porch
- Exterior features: Blacktop Driveway, Fence, Patio
- Fencing: Partial
Lot
- Size: 5,998 sqft
- Dimensions: 50 x 120
- Features: Near Public Transit, Rectangular, Rectangular Lot, Residential Lot
Details
- Parcel number: 26140010783000020230000000
- Special conditions: Standard
Construction
Type & style
- Home type: SingleFamily
- Architectural style: Cape Cod,Split Level
- Property subtype: Single Family Residence
Materials
- Vinyl Siding, Copper Plumbing
- Foundation: Block
- Roof: Asphalt
Condition
- Resale
- Year built: 1950
Utilities & green energy
- Electric: Circuit Breakers
- Sewer: Connected
- Water: Connected, Public
- Utilities for property: Cable Available, Sewer Connected, Water Connected
Community & neighborhood
Location
- Region: Rochester
- Subdivision: Elmcroft
Other
Other facts
- Listing terms: Cash,Conventional,FHA
Price history
| Date | Event | Price |
|---|---|---|
| 5/30/2025 | Sold | $277,500+11%$215/sqft |
Source: | ||
| 4/17/2025 | Pending sale | $249,900$194/sqft |
Source: | ||
| 4/10/2025 | Listed for sale | $249,900+5%$194/sqft |
Source: | ||
| 7/17/2023 | Sold | $238,000+40.1%$184/sqft |
Source: | ||
| 5/16/2023 | Pending sale | $169,900$132/sqft |
Source: | ||
Public tax history
| Year | Property taxes | Tax assessment |
|---|---|---|
| 2024 | -- | $238,000 +70% |
| 2023 | -- | $140,000 |
| 2022 | -- | $140,000 |
Find assessor info on the county website
Neighborhood: Browncroft
Nearby schools
GreatSchools rating
- 4/10School 46 Charles CarrollGrades: PK-6Distance: 0.4 mi
- 4/10East Lower SchoolGrades: 6-8Distance: 1 mi
- 2/10East High SchoolGrades: 9-12Distance: 1 mi
Schools provided by the listing agent
- District: Rochester
Source: NYSAMLSs. This data may not be complete. We recommend contacting the local school district to confirm school assignments for this home.

