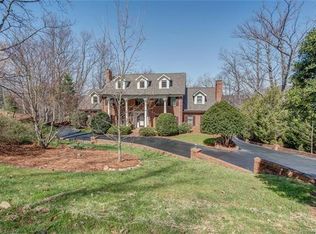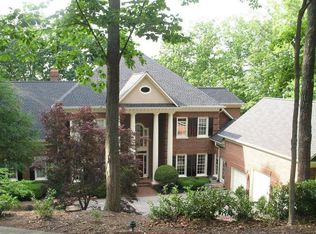Closed
$675,000
114 Berry Mountain Rd, Cramerton, NC 28032
4beds
3,728sqft
Single Family Residence
Built in 1986
0.67 Acres Lot
$761,400 Zestimate®
$181/sqft
$2,888 Estimated rent
Home value
$761,400
$716,000 - $815,000
$2,888/mo
Zestimate® history
Loading...
Owner options
Explore your selling options
What's special
Dreaming of a mountain home that's custom built and has been newly updated with fresh new paint, brand new carpet, new gutters and a new HVAC (all done in 2022, carpet completed in 2023)? You will find it on Berry Mountain Rd! This sensational home boasts an entire wall of floor to ceiling windows with incredible views from the main floor living room! The primary and a secondary bedroom are on the main! Primary suite comes complete with an office! The kitchen features quartz countertops, a dry bar, a butler's patry and a great laundry room! The lower level living area features a den with a wet bar as well as 2 bedrooms and 1 full bath! Both the main level living room and the lower level den feature stone fireplaces! Don't miss the spacious 2 car garage that can fit 3 cars in it. The garage also features a workshop area that can be used for additional storage! Gaston County did a tax reassement. The new tax value is $569,360 and the MLS has been updated to reflect the new assessment.
Zillow last checked: 8 hours ago
Listing updated: April 26, 2024 at 12:39pm
Listing Provided by:
Linda Strickland info@LindaStricklandRE.com,
Premier South
Bought with:
Laura Finlon
NorthGroup Real Estate LLC
Source: Canopy MLS as distributed by MLS GRID,MLS#: 3932544
Facts & features
Interior
Bedrooms & bathrooms
- Bedrooms: 4
- Bathrooms: 3
- Full bathrooms: 3
- Main level bedrooms: 2
Primary bedroom
- Level: Main
Bedroom s
- Level: Basement
Bedroom s
- Level: Main
Bathroom full
- Level: Basement
Bathroom full
- Level: Main
Bar entertainment
- Level: Basement
Basement
- Level: Basement
Other
- Level: Main
Bonus room
- Level: Main
Breakfast
- Level: Main
Den
- Level: Basement
Dining room
- Level: Main
Kitchen
- Level: Main
Laundry
- Level: Main
Living room
- Level: Main
Office
- Level: Main
Workshop
- Level: Basement
Heating
- Forced Air, Natural Gas
Cooling
- Ceiling Fan(s), Central Air
Appliances
- Included: Dishwasher, Electric Oven, Electric Water Heater, Gas Range
- Laundry: Main Level
Features
- Built-in Features, Kitchen Island, Open Floorplan, Pantry, Tray Ceiling(s)(s), Vaulted Ceiling(s)(s), Walk-In Closet(s), Wet Bar, Whirlpool
- Flooring: Carpet, Tile, Vinyl, Wood
- Basement: Finished
- Attic: Pull Down Stairs
- Fireplace features: Den, Living Room
Interior area
- Total structure area: 3,728
- Total interior livable area: 3,728 sqft
- Finished area above ground: 2,617
- Finished area below ground: 1,111
Property
Parking
- Total spaces: 4
- Parking features: Attached Garage, Garage Shop, Parking Space(s), Garage on Main Level
- Attached garage spaces: 2
- Uncovered spaces: 2
- Details: (Parking Spaces: 2)
Features
- Levels: One
- Stories: 1
- Patio & porch: Deck, Screened
- Pool features: Community
- Has view: Yes
- View description: Mountain(s)
Lot
- Size: 0.67 Acres
- Features: Private, Wooded
Details
- Parcel number: 196001
- Zoning: R-1
- Special conditions: Standard
Construction
Type & style
- Home type: SingleFamily
- Architectural style: Transitional
- Property subtype: Single Family Residence
Materials
- Brick Partial, Wood
- Roof: Shingle
Condition
- New construction: No
- Year built: 1986
Utilities & green energy
- Sewer: Public Sewer
- Water: City
Community & neighborhood
Community
- Community features: Cabana, Clubhouse, Gated, Golf, Recreation Area, Street Lights, Tennis Court(s)
Location
- Region: Cramerton
- Subdivision: Cramer Mountain
HOA & financial
HOA
- Has HOA: Yes
- HOA fee: $752 semi-annually
- Association name: Property Matters
- Association phone: 704-861-0833
Other
Other facts
- Listing terms: Cash,Conventional,FHA,USDA Loan,VA Loan
- Road surface type: Asphalt, Paved
Price history
| Date | Event | Price |
|---|---|---|
| 4/28/2023 | Sold | $675,000$181/sqft |
Source: | ||
| 1/27/2023 | Price change | $675,000-5.6%$181/sqft |
Source: | ||
| 1/20/2023 | Listed for sale | $714,900+45.9%$192/sqft |
Source: | ||
| 6/22/2020 | Sold | $490,000+1.2%$131/sqft |
Source: | ||
| 5/19/2020 | Pending sale | $484,000$130/sqft |
Source: Allen Tate Gastonia #3620805 Report a problem | ||
Public tax history
| Year | Property taxes | Tax assessment |
|---|---|---|
| 2025 | $6,005 -0.5% | $583,550 |
| 2024 | $6,034 +0.5% | $583,550 |
| 2023 | $6,007 +34.6% | $583,550 +68.1% |
Find assessor info on the county website
Neighborhood: 28032
Nearby schools
GreatSchools rating
- 10/10New Hope Elementary SchoolGrades: K-5Distance: 1.3 mi
- 10/10Cramerton Middle SchoolGrades: 6-8Distance: 0.4 mi
- 6/10Stuart W. Cramer High SchoolGrades: 9-12Distance: 1.8 mi
Schools provided by the listing agent
- Elementary: New Hope
- Middle: Cramerton
- High: Forestview
Source: Canopy MLS as distributed by MLS GRID. This data may not be complete. We recommend contacting the local school district to confirm school assignments for this home.
Get a cash offer in 3 minutes
Find out how much your home could sell for in as little as 3 minutes with a no-obligation cash offer.
Estimated market value
$761,400
Get a cash offer in 3 minutes
Find out how much your home could sell for in as little as 3 minutes with a no-obligation cash offer.
Estimated market value
$761,400

