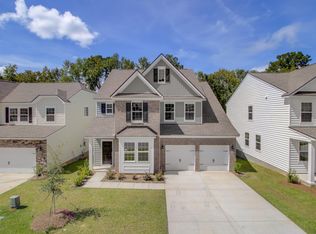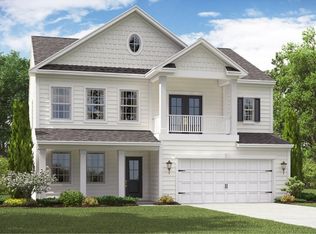Closed
$418,251
114 Berry Hollow Rd, Summerville, SC 29486
5beds
2,816sqft
Single Family Residence
Built in 2022
8,276.4 Square Feet Lot
$427,700 Zestimate®
$149/sqft
$2,856 Estimated rent
Home value
$427,700
$406,000 - $449,000
$2,856/mo
Zestimate® history
Loading...
Owner options
Explore your selling options
What's special
* The Fanning is stunning 5 bedroom 3.5 bath with a 2 car garage. Upon entry you are greeted by beautiful laminate floors throughout downstairs, the study is located just as you enter the foyer, the open floor plan opens up to the dining room, family room, Kitchen and breakfast room. Also added the optional master suite with private full bath on the 1st floor. Enter the owners suite upstairs through double doors. The master bath has a raised dual vanities, 5' stand up tiled shower and a huge walk in closet.The other 3 bedrooms upstairs all include walk-in closets and will accommodate all family members or guest area. Kitchen has beautiful white cabinets, a huge island with bar stool seating for 6, Quartz Countertops, SS appliances including gas range, microwave and dishwasher. We have also added a huge screened in porch off the back of the home. Lindera Preserve offers a lavish amount of amenities located on site. Living here is like living on a resort! With our beautiful resort style pool, dog park, nature trails, numerous play parks, pavilion, and lakes throughout the community. Come see all of our beautiful amenities today! The estimated completion date is March 2024
Zillow last checked: 8 hours ago
Listing updated: March 30, 2024 at 10:09am
Listed by:
Lennar Sales Corp.
Bought with:
Coldwell Banker Realty
Source: CTMLS,MLS#: 23025521
Facts & features
Interior
Bedrooms & bathrooms
- Bedrooms: 5
- Bathrooms: 4
- Full bathrooms: 3
- 1/2 bathrooms: 1
Heating
- Forced Air, Natural Gas
Cooling
- Central Air
Appliances
- Laundry: Electric Dryer Hookup, Washer Hookup, Laundry Room
Features
- Ceiling - Smooth, High Ceilings, Kitchen Island, Walk-In Closet(s), Eat-in Kitchen, Entrance Foyer, Pantry
- Flooring: Carpet, Ceramic Tile, Laminate
- Has fireplace: No
Interior area
- Total structure area: 2,816
- Total interior livable area: 2,816 sqft
Property
Parking
- Total spaces: 2
- Parking features: Garage, Attached, Garage Door Opener
- Attached garage spaces: 2
Features
- Levels: Two
- Stories: 2
- Entry location: Ground Level
Lot
- Size: 8,276 sqft
- Features: Wetlands, Wooded
Details
- Special conditions: 10 Yr Warranty
Construction
Type & style
- Home type: SingleFamily
- Architectural style: Traditional
- Property subtype: Single Family Residence
Materials
- Stone Veneer, Vinyl Siding
- Foundation: Slab
- Roof: Architectural
Condition
- New construction: Yes
- Year built: 2022
Details
- Warranty included: Yes
Utilities & green energy
- Sewer: Public Sewer
- Water: Public
- Utilities for property: BCW & SA, Berkeley Elect Co-Op, Dominion Energy
Community & neighborhood
Community
- Community features: Dog Park, Park, Pool, Trash, Walk/Jog Trails
Location
- Region: Summerville
- Subdivision: Cane Bay Plantation
Other
Other facts
- Listing terms: Cash,Conventional,FHA,VA Loan
Price history
| Date | Event | Price |
|---|---|---|
| 3/26/2024 | Sold | $418,251$149/sqft |
Source: | ||
| 2/23/2024 | Pending sale | $418,251$149/sqft |
Source: | ||
| 2/23/2024 | Listed for sale | $418,251-1.2%$149/sqft |
Source: | ||
| 11/15/2023 | Contingent | $423,251$150/sqft |
Source: | ||
| 11/11/2023 | Price change | $423,251-4.5%$150/sqft |
Source: | ||
Public tax history
Tax history is unavailable.
Neighborhood: 29486
Nearby schools
GreatSchools rating
- 6/10Whitesville Elementary SchoolGrades: PK-5Distance: 3.9 mi
- 4/10Berkeley Middle SchoolGrades: 6-8Distance: 8.4 mi
- 5/10Berkeley High SchoolGrades: 9-12Distance: 7.1 mi
Schools provided by the listing agent
- Elementary: Whitesville
- Middle: Berkeley Intermediate
- High: Berkeley
Source: CTMLS. This data may not be complete. We recommend contacting the local school district to confirm school assignments for this home.
Get a cash offer in 3 minutes
Find out how much your home could sell for in as little as 3 minutes with a no-obligation cash offer.
Estimated market value
$427,700

