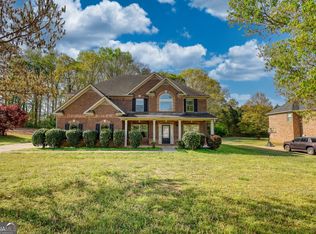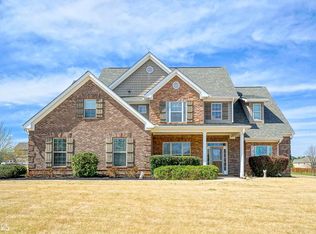Closed
$495,000
114 Berkeley Way, Hampton, GA 30228
5beds
4,184sqft
Single Family Residence
Built in 2011
1.06 Acres Lot
$492,800 Zestimate®
$118/sqft
$3,049 Estimated rent
Home value
$492,800
$448,000 - $537,000
$3,049/mo
Zestimate® history
Loading...
Owner options
Explore your selling options
What's special
Welcome to this expansive four-sided brick home situated on over an acre of meticulously maintained land. This residence offers an impressive floorplan designed for both comfort and functionality, making it ideal for a growing family or those who enjoy entertaining. Upon entering, you are greeted by a grand two-story foyer that sets the stage for the elegance found throughout the home. The oversized formal dining room features a coffered ceiling, adding a touch of sophistication for family gatherings or dinner parties. Adjacent to this space is a butler's pantry, conveniently located for easy access to the updated kitchen. This large kitchen showcases a center island, a breakfast room, and flows seamlessly into a sunken family room equipped with a cozy fireplace, perfect for relaxation or social events. The main level also includes a guest bedroom with a private ensuite bathroom, ideal for visitors, and a two-car garage providing ample storage. Step outside to the covered back patio that overlooks the expansive lawn, offering plenty of space for outdoor activities or peaceful retreats. As you ascend the second floor, you can choose between front or rear staircases to access three additional guest bedrooms, two of which include their own ensuite bathrooms. The large landing area serves as an excellent playroom or office space, complementing the luxurious primary suite, which features an adjoining living room complete with a fireplace and a spacious ensuite bathroom. This home is in excellent condition and has been recently professionally cleaned, highlighting its readiness for new owners. Located minutes away from the bustling amenities of McDonough 20/81-shopping, dining, and entertainment options abound. Accessibility to I-75, McDonough Square, Downtown Hampton, and the Atlanta Motor Speedway further enhances this property's appeal for both convenience and recreation. This property not only provides ample indoor space but also outdoor opportunities for entertaining, recreation, or simply enjoying a serene lifestyle. Experience a harmonious blend of luxury, location, and lifestyle in this exceptional home.
Zillow last checked: 8 hours ago
Listing updated: October 29, 2025 at 09:38pm
Listed by:
Robert Payne 404-509-9033,
Keller Williams Realty Atl. Partners
Bought with:
Al Scott, 170733
Maximum One Realty Greater Atlanta
Source: GAMLS,MLS#: 10609327
Facts & features
Interior
Bedrooms & bathrooms
- Bedrooms: 5
- Bathrooms: 4
- Full bathrooms: 4
- Main level bathrooms: 1
- Main level bedrooms: 1
Dining room
- Features: Separate Room
Kitchen
- Features: Breakfast Room, Kitchen Island, Solid Surface Counters
Heating
- Central
Cooling
- Central Air
Appliances
- Included: Dishwasher, Dryer, Microwave, Oven/Range (Combo), Refrigerator, Stainless Steel Appliance(s), Washer
- Laundry: Upper Level
Features
- Beamed Ceilings, Double Vanity, High Ceilings, In-Law Floorplan, Rear Stairs, Roommate Plan, Separate Shower, Soaking Tub, Tile Bath, Tray Ceiling(s), Entrance Foyer, Vaulted Ceiling(s), Walk-In Closet(s)
- Flooring: Carpet, Hardwood, Tile
- Windows: Double Pane Windows
- Basement: None
- Number of fireplaces: 2
- Fireplace features: Living Room, Master Bedroom
Interior area
- Total structure area: 4,184
- Total interior livable area: 4,184 sqft
- Finished area above ground: 4,184
- Finished area below ground: 0
Property
Parking
- Total spaces: 2
- Parking features: Attached, Garage, Garage Door Opener, Kitchen Level, Side/Rear Entrance
- Has attached garage: Yes
Features
- Levels: Two
- Stories: 2
- Patio & porch: Porch
Lot
- Size: 1.06 Acres
- Features: Level
Details
- Parcel number: 038D01023000
Construction
Type & style
- Home type: SingleFamily
- Architectural style: Brick 4 Side,Traditional
- Property subtype: Single Family Residence
Materials
- Brick
- Foundation: Slab
- Roof: Composition
Condition
- Resale
- New construction: No
- Year built: 2011
Utilities & green energy
- Sewer: Septic Tank
- Water: Public
- Utilities for property: Cable Available, Electricity Available, High Speed Internet, Natural Gas Available, Phone Available, Propane, Underground Utilities, Water Available
Community & neighborhood
Security
- Security features: Carbon Monoxide Detector(s), Fire Sprinkler System, Security System, Smoke Detector(s)
Community
- Community features: Street Lights
Location
- Region: Hampton
- Subdivision: Springfield Estates
HOA & financial
HOA
- Has HOA: Yes
- HOA fee: $150 annually
- Services included: Management Fee, Reserve Fund
Other
Other facts
- Listing agreement: Exclusive Right To Sell
Price history
| Date | Event | Price |
|---|---|---|
| 10/29/2025 | Sold | $495,000$118/sqft |
Source: | ||
| 10/8/2025 | Pending sale | $495,000$118/sqft |
Source: | ||
| 9/19/2025 | Listed for sale | $495,000+80%$118/sqft |
Source: | ||
| 10/26/2015 | Sold | $275,000$66/sqft |
Source: Agent Provided Report a problem | ||
| 9/27/2015 | Pending sale | $275,000$66/sqft |
Source: EASY STREET REALTY GEORGIA #07403674 Report a problem | ||
Public tax history
| Year | Property taxes | Tax assessment |
|---|---|---|
| 2024 | $6,093 +9.9% | $202,960 +2.3% |
| 2023 | $5,545 +15.4% | $198,400 +36.2% |
| 2022 | $4,805 +6.9% | $145,680 +9.9% |
Find assessor info on the county website
Neighborhood: 30228
Nearby schools
GreatSchools rating
- 6/10Mount Carmel Elementary SchoolGrades: PK-5Distance: 3.1 mi
- 4/10Hampton Middle SchoolGrades: 6-8Distance: 1.8 mi
- 4/10Hampton High SchoolGrades: 9-12Distance: 1.9 mi
Schools provided by the listing agent
- Elementary: Mount Carmel
- Middle: Hampton
- High: Wade Hampton
Source: GAMLS. This data may not be complete. We recommend contacting the local school district to confirm school assignments for this home.
Get a cash offer in 3 minutes
Find out how much your home could sell for in as little as 3 minutes with a no-obligation cash offer.
Estimated market value
$492,800

