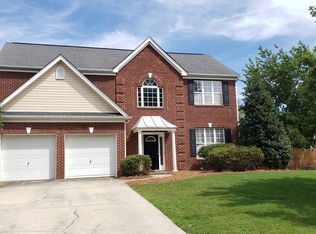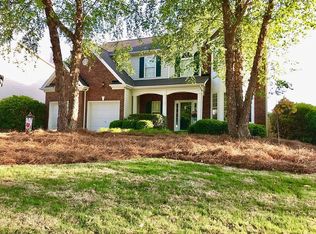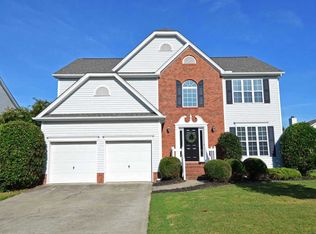Great opportunity to own close in to Lexington's many conveniences, Lexington 1 Schools too! Live in family friendly Martins Grove w/ handicap accessible community pool, stocked pond, Playground w/ sand volleyball & basketball courts as well as a walking trails for your 4 legged friends. Huge master suite, w/ sitting room & walk in closet! Updated paint colors, fixtures, tankless water heater, sprinklers, and more! Large family room w/ fireplace. Move right in, clean neat and tidy! Come enjoy living in this very desirable community with low traffic, end of cul de sac location! Safety for the little ones and a fenced back yard too! New roof 2009, new upstairs hvac 2014
This property is off market, which means it's not currently listed for sale or rent on Zillow. This may be different from what's available on other websites or public sources.


