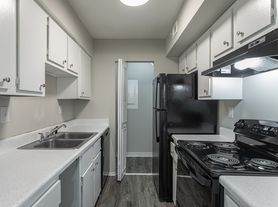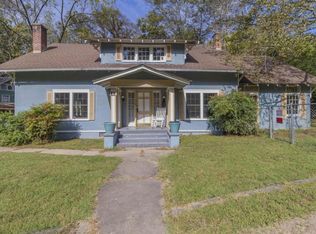Welcome to this beautifully maintained home in the coveted Lakeside School district, where modern updates meet comfortable living. This spacious residence offers 2,659 square feet of thoughtfully designed living space, featuring 3 bedrooms & 2 full baths with 1 half bath. Step inside to discover a home that's been lovingly updated w/an eye for both style & functionality. The fresh paint throughout creates a clean, contemporary canvas for your personal touch.
The welcoming living room is anchored by an elegant fireplace as well as a beautiful deck sprawling the back of the home. The home's central location puts you minutes away from daily conveniences, including grocery shopping at nearby market. Families will appreciate the proximity to Lakeside schools, making morning routines smoother & after-school activities easily accessible. Yard upkeep is included. Literally just move-in and enjoy!
First month's rent and deposit is required. Submit application to request viewing. Some pets are permitted upon approval with pet fee.
No smoking allowed in home. All yard maintenance is included. Washer/dryer is not included.
House for rent
Accepts Zillow applications
$2,950/mo
114 Bellaire Loop, Hot Springs, AR 71901
3beds
2,659sqft
Price may not include required fees and charges.
Single family residence
Available now
Small dogs OK
Central air
Hookups laundry
Attached garage parking
Forced air
What's special
Elegant fireplaceModern updatesSpacious residenceThoughtfully designed living spaceFresh paintBeautiful deck
- 88 days |
- -- |
- -- |
Zillow last checked: 9 hours ago
Listing updated: November 03, 2025 at 01:48pm
Travel times
Facts & features
Interior
Bedrooms & bathrooms
- Bedrooms: 3
- Bathrooms: 3
- Full bathrooms: 2
- 1/2 bathrooms: 1
Heating
- Forced Air
Cooling
- Central Air
Appliances
- Included: Dishwasher, Freezer, Microwave, Oven, Refrigerator, WD Hookup
- Laundry: Hookups
Features
- WD Hookup
- Flooring: Carpet, Hardwood, Tile
Interior area
- Total interior livable area: 2,659 sqft
Property
Parking
- Parking features: Attached
- Has attached garage: Yes
- Details: Contact manager
Features
- Exterior features: Heating system: Forced Air
- Fencing: Fenced Yard
Details
- Parcel number: 40043550005000
Construction
Type & style
- Home type: SingleFamily
- Property subtype: Single Family Residence
Community & HOA
Location
- Region: Hot Springs
Financial & listing details
- Lease term: 1 Year
Price history
| Date | Event | Price |
|---|---|---|
| 9/10/2025 | Listed for rent | $2,950+3.5%$1/sqft |
Source: Zillow Rentals | ||
| 6/27/2025 | Listing removed | $2,850$1/sqft |
Source: Zillow Rentals | ||
| 6/18/2025 | Listed for rent | $2,850$1/sqft |
Source: Zillow Rentals | ||
| 6/16/2025 | Sold | $390,000-2.5%$147/sqft |
Source: | ||
| 5/20/2025 | Contingent | $399,900$150/sqft |
Source: | ||

