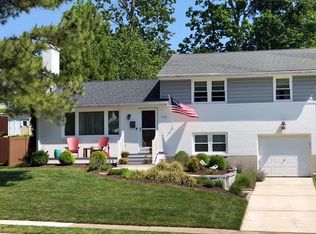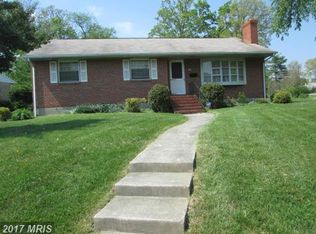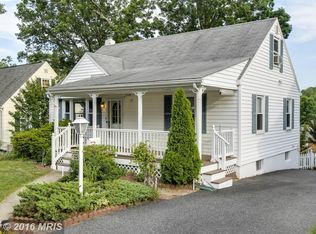Sold for $532,000
$532,000
114 Belfast Rd, Lutherville Timonium, MD 21093
4beds
2,423sqft
Single Family Residence
Built in 1959
0.27 Acres Lot
$544,800 Zestimate®
$220/sqft
$3,051 Estimated rent
Home value
$544,800
$518,000 - $572,000
$3,051/mo
Zestimate® history
Loading...
Owner options
Explore your selling options
What's special
This gorgeously renovated brick single family home is located in a quiet neighborhood, just minutes from schools, shopping, and parks. The home features 4 bedrooms, 3 full bathrooms, a fireplace, a large backyard and a detached garage. The living room is spacious and has a large bay window that lets in plenty of natural light. The dining room is adjacent to the living room and can comfortably seat 8 guests. The kitchen is well-equipped with stainless steel appliances, and solid surface countertops. The sunroom is beside the dining room - offering you a lovely location to enjoy gatherings and summer evenings. The master bedroom is located on the main floor and has its own private bathroom. Two other bedrooms are located on the main floor and share a bathroom. Downstairs you'll find the media/game/family space, and also a legal bedroom and full bath. Detached garage, too. The backyard is large and private. You'll love living here!
Zillow last checked: 8 hours ago
Listing updated: December 22, 2025 at 03:03pm
Listed by:
Leslie S Albertson 301-922-8622,
Coldwell Banker Realty
Bought with:
Janice Bumbry
Coldwell Banker Realty
Source: Bright MLS,MLS#: MDBC2068912
Facts & features
Interior
Bedrooms & bathrooms
- Bedrooms: 4
- Bathrooms: 3
- Full bathrooms: 3
- Main level bathrooms: 2
- Main level bedrooms: 3
Basement
- Description: Percent Finished: 80.0
- Area: 1323
Heating
- Forced Air, Natural Gas
Cooling
- Ceiling Fan(s), Whole House Fan, Electric
Appliances
- Included: Microwave, Exhaust Fan, Ice Maker, Oven/Range - Gas, Refrigerator, Stainless Steel Appliance(s), Gas Water Heater
Features
- Combination Kitchen/Dining, Entry Level Bedroom, Floor Plan - Traditional, Primary Bath(s), Recessed Lighting
- Flooring: Hardwood, Luxury Vinyl
- Windows: Skylight(s)
- Basement: Full,Finished,Interior Entry
- Number of fireplaces: 1
- Fireplace features: Wood Burning
Interior area
- Total structure area: 2,646
- Total interior livable area: 2,423 sqft
- Finished area above ground: 1,323
- Finished area below ground: 1,100
Property
Parking
- Total spaces: 2
- Parking features: Garage Door Opener, Garage Faces Front, Detached
- Garage spaces: 2
Accessibility
- Accessibility features: None
Features
- Levels: Two
- Stories: 2
- Exterior features: Lighting, Sidewalks, Street Lights
- Pool features: None
Lot
- Size: 0.27 Acres
- Features: Suburban
Details
- Additional structures: Above Grade, Below Grade
- Parcel number: 04080806001140
- Zoning: DR 5.5
- Special conditions: Standard
Construction
Type & style
- Home type: SingleFamily
- Architectural style: Craftsman,Ranch/Rambler
- Property subtype: Single Family Residence
Materials
- Brick
- Foundation: Concrete Perimeter
- Roof: Asphalt
Condition
- Excellent
- New construction: No
- Year built: 1959
- Major remodel year: 2023
Utilities & green energy
- Sewer: Public Sewer
- Water: Public
Community & neighborhood
Location
- Region: Lutherville Timonium
- Subdivision: Yorkshire
Other
Other facts
- Listing agreement: Exclusive Right To Sell
- Listing terms: Cash,Conventional,FHA,VA Loan
- Ownership: Fee Simple
Price history
| Date | Event | Price |
|---|---|---|
| 7/10/2023 | Sold | $532,000+6.6%$220/sqft |
Source: | ||
| 6/5/2023 | Listing removed | $499,000$206/sqft |
Source: | ||
| 6/1/2023 | Listed for sale | $499,000+86.9%$206/sqft |
Source: | ||
| 1/25/2023 | Sold | $267,000$110/sqft |
Source: Public Record Report a problem | ||
Public tax history
| Year | Property taxes | Tax assessment |
|---|---|---|
| 2025 | $4,898 +17% | $364,400 +5.5% |
| 2024 | $4,185 +5.9% | $345,300 +5.9% |
| 2023 | $3,954 +6.2% | $326,200 +6.2% |
Find assessor info on the county website
Neighborhood: 21093
Nearby schools
GreatSchools rating
- 9/10Timonium Elementary SchoolGrades: K-5Distance: 0.2 mi
- 7/10Ridgely Middle SchoolGrades: 6-8Distance: 0.4 mi
- 8/10Dulaney High SchoolGrades: 9-12Distance: 1.6 mi
Schools provided by the listing agent
- Elementary: Timonium
- Middle: Ridgely
- High: Dulaney
- District: Baltimore County Public Schools
Source: Bright MLS. This data may not be complete. We recommend contacting the local school district to confirm school assignments for this home.
Get a cash offer in 3 minutes
Find out how much your home could sell for in as little as 3 minutes with a no-obligation cash offer.
Estimated market value$544,800
Get a cash offer in 3 minutes
Find out how much your home could sell for in as little as 3 minutes with a no-obligation cash offer.
Estimated market value
$544,800


