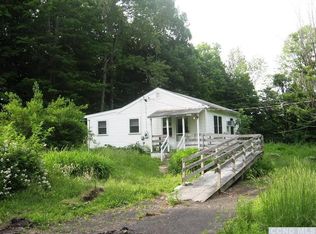Easy single-level living extended ranch on 1.7 landscaped acres close to exciting Millerton. Swim May to September in solar heated in-ground pool. Chef's kitchen with Viking caterer's stove, wine cooler, large deck with views. This private 1,500 square foot home includes two bedrooms, two full bathrooms, living room with stone gas fireplace, sunny open dining room, and walk-out basement in a private park-like setting. . Attached garage and electric dog fence. Outbuildings include a new barn for hobbies, storage, animals or artists. Easy access to the rail trail. Excellent value at $289,000. Estate sale.
This property is off market, which means it's not currently listed for sale or rent on Zillow. This may be different from what's available on other websites or public sources.
