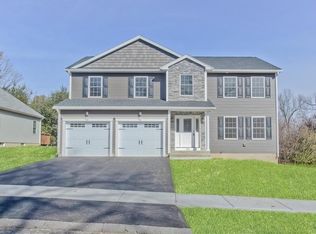Sold for $490,900 on 05/07/25
$490,900
114 Barrington Dr, Springfield, MA 01129
3beds
2,473sqft
Single Family Residence
Built in 2011
8,603 Square Feet Lot
$501,600 Zestimate®
$199/sqft
$2,911 Estimated rent
Home value
$501,600
$451,000 - $557,000
$2,911/mo
Zestimate® history
Loading...
Owner options
Explore your selling options
What's special
Welcome Home to this spacious Sixteen Acres Cape built in 2011 on situated on a cul de sac street. Offering over 2400 sq ft on the main 2 levels and another 1400+/- sq ft in lower level. First floor offers Living Room, Dining Room and large family room all with HW floors, sprawling kitchen with plenty of cabinets, granite countertops, SS appliances, walk-in closet plus additional pantry, and eat-in area with slider leading to the deck and patio. Main level Primary Suite with walk-in closet and full bath offering jacuzzi tub, stand up shower, linen closet and double sink vanity. Second Floor offers 2 spacious bedrooms and a full bath. Finished lower level offers 3 carpeted rooms and another full bath offering plenty of options for additional living space. Additional features include 2 c gar, gas heat/AC, convenient location close to shopping, dining, and other amenities. Solar panels are leased and contract available for review. This one will not last!
Zillow last checked: 8 hours ago
Listing updated: May 08, 2025 at 09:11am
Listed by:
Christine Garstka 413-636-3050,
Executive Real Estate, Inc. 413-596-2212
Bought with:
Teamwork Realty Group
Teamwork Realty Group, LLC
Source: MLS PIN,MLS#: 73351233
Facts & features
Interior
Bedrooms & bathrooms
- Bedrooms: 3
- Bathrooms: 4
- Full bathrooms: 3
- 1/2 bathrooms: 1
Primary bedroom
- Features: Bathroom - Full, Ceiling Fan(s), Walk-In Closet(s), Flooring - Wall to Wall Carpet
- Level: First
Bedroom 2
- Features: Ceiling Fan(s), Closet, Flooring - Wall to Wall Carpet
- Level: Second
Bedroom 3
- Features: Ceiling Fan(s), Closet, Flooring - Wall to Wall Carpet
- Level: Second
Primary bathroom
- Features: Yes
Bathroom 1
- Features: Bathroom - Half, Flooring - Stone/Ceramic Tile
- Level: First
Bathroom 2
- Features: Bathroom - Full, Bathroom - With Shower Stall, Closet - Linen, Flooring - Stone/Ceramic Tile, Jacuzzi / Whirlpool Soaking Tub, Double Vanity
- Level: First
Bathroom 3
- Features: Bathroom - Full, Bathroom - With Shower Stall, Flooring - Stone/Ceramic Tile
- Level: Second
Dining room
- Features: Flooring - Hardwood
- Level: First
Family room
- Features: Flooring - Hardwood, Open Floorplan
- Level: First
Kitchen
- Features: Closet, Flooring - Stone/Ceramic Tile, Dining Area, Pantry, Countertops - Stone/Granite/Solid, Breakfast Bar / Nook, Deck - Exterior, Exterior Access, Open Floorplan, Recessed Lighting, Slider, Stainless Steel Appliances, Gas Stove
- Level: First
Living room
- Features: Ceiling Fan(s), Flooring - Hardwood
- Level: First
Office
- Features: Flooring - Wall to Wall Carpet
- Level: Basement
Heating
- Forced Air, Natural Gas
Cooling
- Central Air
Appliances
- Laundry: First Floor, Electric Dryer Hookup, Washer Hookup
Features
- Bathroom - Full, Bathroom - With Shower Stall, Bathroom, Office, Game Room, Exercise Room
- Flooring: Tile, Carpet, Hardwood, Flooring - Wall to Wall Carpet
- Doors: Insulated Doors
- Windows: Insulated Windows, Screens
- Basement: Full,Finished,Bulkhead
- Has fireplace: No
Interior area
- Total structure area: 2,473
- Total interior livable area: 2,473 sqft
- Finished area above ground: 2,473
- Finished area below ground: 1,400
Property
Parking
- Total spaces: 4
- Parking features: Attached, Garage Door Opener, Paved Drive, Off Street, Paved
- Attached garage spaces: 2
- Uncovered spaces: 2
Accessibility
- Accessibility features: No
Features
- Patio & porch: Deck, Patio
- Exterior features: Deck, Patio, Rain Gutters, Decorative Lighting, Screens
Lot
- Size: 8,603 sqft
- Features: Cul-De-Sac, Level
Details
- Foundation area: 0
- Parcel number: S:01008 P:0160,4710022
- Zoning: R1
Construction
Type & style
- Home type: SingleFamily
- Architectural style: Cape
- Property subtype: Single Family Residence
Materials
- Frame
- Foundation: Concrete Perimeter
- Roof: Shingle
Condition
- Year built: 2011
Utilities & green energy
- Electric: Circuit Breakers
- Sewer: Public Sewer
- Water: Public
- Utilities for property: for Gas Range, for Gas Oven, for Electric Dryer, Washer Hookup
Green energy
- Energy efficient items: Thermostat
- Energy generation: Solar
Community & neighborhood
Location
- Region: Springfield
Other
Other facts
- Road surface type: Paved
Price history
| Date | Event | Price |
|---|---|---|
| 5/7/2025 | Sold | $490,900+0.2%$199/sqft |
Source: MLS PIN #73351233 Report a problem | ||
| 3/31/2025 | Contingent | $489,900$198/sqft |
Source: MLS PIN #73351233 Report a problem | ||
| 3/27/2025 | Listed for sale | $489,900+45.7%$198/sqft |
Source: MLS PIN #73351233 Report a problem | ||
| 1/19/2012 | Sold | $336,200$136/sqft |
Source: Public Record Report a problem | ||
Public tax history
| Year | Property taxes | Tax assessment |
|---|---|---|
| 2025 | $6,841 -2.1% | $436,300 +0.2% |
| 2024 | $6,991 -4.2% | $435,300 +1.8% |
| 2023 | $7,294 +2% | $427,800 +12.6% |
Find assessor info on the county website
Neighborhood: Sixteen Acres
Nearby schools
GreatSchools rating
- 5/10Warner SchoolGrades: PK-5Distance: 0.6 mi
- 1/10Springfield Public Day High SchoolGrades: 9-12Distance: 1.9 mi

Get pre-qualified for a loan
At Zillow Home Loans, we can pre-qualify you in as little as 5 minutes with no impact to your credit score.An equal housing lender. NMLS #10287.
Sell for more on Zillow
Get a free Zillow Showcase℠ listing and you could sell for .
$501,600
2% more+ $10,032
With Zillow Showcase(estimated)
$511,632