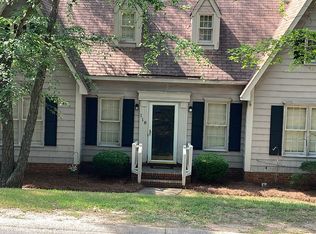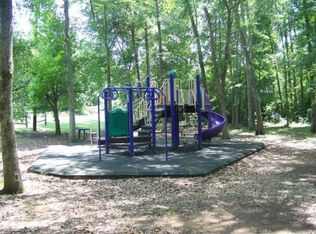This spacious home in a well established neighborhood has been recently updated. This wonderful home boasts four bedrooms and three baths. You can enjoy looking out to the backyard from the private deck or the large sunroom. Updates include but not limited to all new flooring throughout the house, new granite countertops, updated fixtures, fresh paint and a new HVAC system. This house is located close to beautiful Lake Murray and Harbison shopping area. Zoned for award wining Lex/Rich 5 schools.
This property is off market, which means it's not currently listed for sale or rent on Zillow. This may be different from what's available on other websites or public sources.

