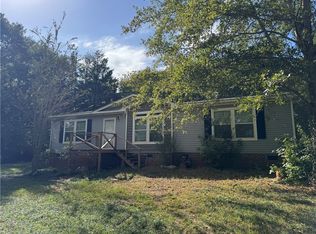Sold for $299,900 on 06/19/25
$299,900
114 Ballentine Rd, Easley, SC 29642
3beds
1,400sqft
Single Family Residence, Residential
Built in 2002
0.57 Acres Lot
$309,500 Zestimate®
$214/sqft
$1,754 Estimated rent
Home value
$309,500
$263,000 - $365,000
$1,754/mo
Zestimate® history
Loading...
Owner options
Explore your selling options
What's special
Don't miss out on this opportunity! This lovely 1400 SqFt home sits on approximately 0.6 acres and features 3 bedrooms, 2 bathrooms, and an attached 2 car garage. 5 minutes from downtown Easley, 25 minutes from downtown Greenville. Enjoy the freedom of no HOA, plenty of space between neighbors, and a large fenced-in yard perfect for outdoor gatherings or pets! The primary suite offers a private vanity area with an extra sink and a jetted tub for ultimate relaxation. The great room welcomes you with high vaulted ceilings, and there’s even extra storage space in the backyard. This home truly has it all—come see for yourself!
Zillow last checked: 8 hours ago
Listing updated: June 19, 2025 at 08:17am
Listed by:
Alicia Cianciolo 864-373-5688,
Casey Group Real Estate, LLC
Bought with:
Holly Meeks
RE/MAX Reach
Source: Greater Greenville AOR,MLS#: 1551644
Facts & features
Interior
Bedrooms & bathrooms
- Bedrooms: 3
- Bathrooms: 2
- Full bathrooms: 2
- Main level bathrooms: 2
- Main level bedrooms: 3
Primary bedroom
- Area: 160
- Dimensions: 10 x 16
Bedroom 2
- Area: 110
- Dimensions: 11 x 10
Bedroom 3
- Area: 110
- Dimensions: 11 x 10
Primary bathroom
- Features: Full Bath, Shower-Separate, Tub-Jetted, Walk-In Closet(s)
- Level: Main
Dining room
- Area: 110
- Dimensions: 11 x 10
Kitchen
- Area: 143
- Dimensions: 11 x 13
Living room
- Area: 210
- Dimensions: 14 x 15
Heating
- Electric
Cooling
- Electric
Appliances
- Included: Cooktop, Dishwasher, Disposal, Refrigerator, Electric Oven, Microwave, Electric Water Heater
- Laundry: 1st Floor, Walk-in, Electric Dryer Hookup, Washer Hookup
Features
- Ceiling Fan(s)
- Flooring: Carpet, Laminate, Vinyl
- Basement: None
- Attic: Storage
- Has fireplace: No
- Fireplace features: None
Interior area
- Total structure area: 1,400
- Total interior livable area: 1,400 sqft
Property
Parking
- Total spaces: 2
- Parking features: Attached, Garage Door Opener, Concrete
- Attached garage spaces: 2
- Has uncovered spaces: Yes
Features
- Levels: One
- Stories: 1
- Patio & porch: Patio
- Has spa: Yes
- Spa features: Bath
- Fencing: Fenced
Lot
- Size: 0.57 Acres
- Dimensions: 0.57
- Features: 1/2 - Acre
- Topography: Level
Details
- Parcel number: 1880601018000
Construction
Type & style
- Home type: SingleFamily
- Architectural style: Patio,Ranch
- Property subtype: Single Family Residence, Residential
Materials
- Vinyl Siding
- Foundation: Slab
- Roof: Composition
Condition
- Year built: 2002
Utilities & green energy
- Sewer: Septic Tank
- Water: Public
Community & neighborhood
Security
- Security features: Smoke Detector(s)
Community
- Community features: None
Location
- Region: Easley
- Subdivision: Ascot - Area 54
Price history
| Date | Event | Price |
|---|---|---|
| 6/19/2025 | Sold | $299,900-3.3%$214/sqft |
Source: | ||
| 5/31/2025 | Contingent | $310,000$221/sqft |
Source: | ||
| 5/20/2025 | Price change | $310,000-1.6%$221/sqft |
Source: | ||
| 4/24/2025 | Price change | $315,000-3.1%$225/sqft |
Source: | ||
| 4/7/2025 | Price change | $325,000-1.5%$232/sqft |
Source: | ||
Public tax history
| Year | Property taxes | Tax assessment |
|---|---|---|
| 2024 | -- | $9,830 |
| 2023 | $3,300 +30.7% | $9,830 +10.8% |
| 2022 | $2,525 +9.8% | $8,870 +32.6% |
Find assessor info on the county website
Neighborhood: 29642
Nearby schools
GreatSchools rating
- 7/10Hunt Meadows Elementary SchoolGrades: PK-5Distance: 1.3 mi
- 5/10Wren Middle SchoolGrades: 6-8Distance: 3.8 mi
- 9/10Wren High SchoolGrades: 9-12Distance: 4 mi
Schools provided by the listing agent
- Elementary: Hunt Meadows
- Middle: Wren
- High: Wren
Source: Greater Greenville AOR. This data may not be complete. We recommend contacting the local school district to confirm school assignments for this home.
Get a cash offer in 3 minutes
Find out how much your home could sell for in as little as 3 minutes with a no-obligation cash offer.
Estimated market value
$309,500
Get a cash offer in 3 minutes
Find out how much your home could sell for in as little as 3 minutes with a no-obligation cash offer.
Estimated market value
$309,500
