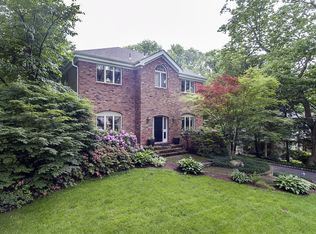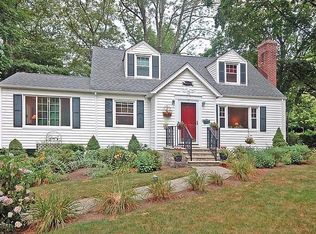Welcome to the opportunity to have it all! Tradition, charm, quality, value and location are rolled into one in this charming center hall colonial located on one of the most sought after streets in Mountain Lakes. The first floor features a gorgeous granite kitchen, breakfast room, a large living room, formal dining room, spacious family room and home office. The cabinetry in the kitchen provides ample storage and the layout is workable for even the fussiest of chefs. The family room adjacent to the kitchen has wood flooring and a French door leading to the side patio. Formal entertainment areas, the living and dining room, are spacious with wood flooring and neutral décor. Double French doors located off the breakfast room and dining room lead to the back deck. The layout of this home is perfect for spring and summer dinner parties allowing the entertainment space to extend onto the back deck or side patio. There are four bedrooms on the second level and two full baths. The master bedroom suite includes a walk-in closet with custom built-ins and plenty of storage space. The master bath is updated and flooded with light from the sky light located above the updated shower. New tile and a custom vanity grace this beautiful bath. The second bedroom includes homework or sitting “nook” and separate sleeping area. The hall on the second floor provides two closets, one a linen and the second a roomy double door closet with ample storage space. The fifth bedroom is currently used as a home office on the first floor. The full bath adjacent to this room provides the potential for an in-law or nanny suite. The full, unfinished basement has high ceilings and provides the potential for a finished recreation room on this level. There are two garage bays in the basement level and a walk-out to the outside. The full, unfinished basement has high ceilings and provides the potential for additional finished living space. There are two garage bays in the lower level and a walk-out to the outside. The spectacular landscaped property with pathways and perennial plantings complete this turnkey home. Just unpack and enjoy! Set in desirable town of Mountain Lakes with its award winning schools, the home is close to major routes and provides access to New York with the town train station and Lakeland bus routes. The home’s central town location provides close proximity to all 3 town schools, the train, town dock and lake.
This property is off market, which means it's not currently listed for sale or rent on Zillow. This may be different from what's available on other websites or public sources.

