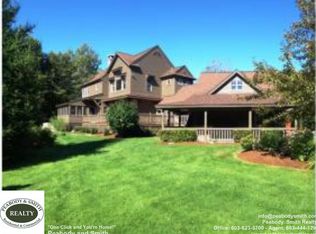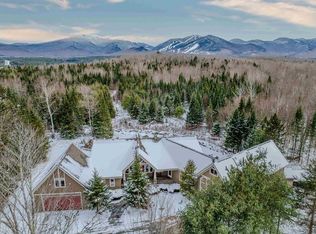Closed
Listed by:
Elizabeth Horan,
Badger Peabody & Smith Realty Cell:603-616-8664
Bought with: Century 21 Mountainside Realty
$999,500
114 Balancing Rock Road, Franconia, NH 03580
3beds
3,400sqft
Single Family Residence
Built in 2007
5.17 Acres Lot
$1,043,200 Zestimate®
$294/sqft
$4,131 Estimated rent
Home value
$1,043,200
$928,000 - $1.18M
$4,131/mo
Zestimate® history
Loading...
Owner options
Explore your selling options
What's special
5.17+/- Acres, outstanding home with additional added value possible with just a few things remaining to be completed. Direct access to trails, just minutes to Cannon Mountain, Franconia Village and easy access to I-93. Lightly lived in and lovely custom-built home with 1st floor primary suite, living room with fireplace, den, formal dining room and eat in kitchen. An open living concept with easy flow throughout and spacious areas within. Direct access garage leads to mud room and back stairs taking you to an unfinished area above garage that would be ideal for separate family accommodations, in home office or rec room for kids - all with a magnificent view and waiting to be finished out to suit your specific desire. Move in ready and just waiting for some finishing touches to a few areas such as deck railings, driveway finished and a bit of landscaping and maybe screen in the amazing porch off of the kitchen, just a few touches to make it yours! Hardwood and tile floors, granite counters, generous areas of space and handsome finish work define this home. The expansive windows make for bright with natural daylight in the home and views to Franconia Notch from nearly every room! You won't be lacking for closet space, they are sizable as is the storage space in the full unfinished basement. Excellent schools, magnificent community and you'll find an abundance of outdoor recreation is just out your door with skiing, hiking, biking and more. This is a great opportunity!
Zillow last checked: 8 hours ago
Listing updated: November 01, 2024 at 01:31pm
Listed by:
Elizabeth Horan,
Badger Peabody & Smith Realty Cell:603-616-8664
Bought with:
Brent Drouin
Century 21 Mountainside Realty
Source: PrimeMLS,MLS#: 5013252
Facts & features
Interior
Bedrooms & bathrooms
- Bedrooms: 3
- Bathrooms: 3
- Full bathrooms: 2
- 3/4 bathrooms: 1
Heating
- Oil, Baseboard, Zoned, Radiant Floor
Cooling
- None
Appliances
- Included: Gas Cooktop, Dishwasher, Dryer, Refrigerator, Washer
- Laundry: 1st Floor Laundry
Features
- Dining Area, Hearth, In-Law/Accessory Dwelling, In-Law Suite, Kitchen Island, Kitchen/Dining, Kitchen/Living, Living/Dining, Primary BR w/ BA
- Flooring: Manufactured, Tile, Wood
- Basement: Concrete,Concrete Floor,Full,Storage Space,Unfinished,Interior Access,Basement Stairs,Interior Entry
- Number of fireplaces: 1
- Fireplace features: 1 Fireplace
Interior area
- Total structure area: 6,860
- Total interior livable area: 3,400 sqft
- Finished area above ground: 3,400
- Finished area below ground: 0
Property
Parking
- Total spaces: 2
- Parking features: Dirt, Driveway, Garage
- Garage spaces: 2
- Has uncovered spaces: Yes
Accessibility
- Accessibility features: 1st Floor Bedroom, 1st Floor Full Bathroom, Hard Surface Flooring, 1st Floor Laundry
Features
- Levels: Two
- Stories: 2
- Patio & porch: Covered Porch
- Exterior features: Deck, Garden
- Has view: Yes
- View description: Mountain(s)
- Frontage length: Road frontage: 200
Lot
- Size: 5.17 Acres
- Features: Country Setting, Level, Open Lot, Subdivided, Trail/Near Trail, Views, Wooded, Near Country Club, Near Golf Course, Near Paths, Near Shopping, Near Skiing, Near Snowmobile Trails, Near Hospital, Near ATV Trail
Details
- Parcel number: FRNCM00016L000001S000003
- Zoning description: Residential A
Construction
Type & style
- Home type: SingleFamily
- Architectural style: Cape,Contemporary,New Englander
- Property subtype: Single Family Residence
Materials
- Wood Frame
- Foundation: Concrete
- Roof: Asphalt Shingle
Condition
- New construction: No
- Year built: 2007
Utilities & green energy
- Electric: Circuit Breakers
- Sewer: Private Sewer
- Utilities for property: Propane
Community & neighborhood
Location
- Region: Franconia
- Subdivision: Balancing Rock
Other
Other facts
- Road surface type: Gravel
Price history
| Date | Event | Price |
|---|---|---|
| 11/1/2024 | Sold | $999,500$294/sqft |
Source: | ||
| 9/8/2024 | Listed for sale | $999,500$294/sqft |
Source: | ||
Public tax history
| Year | Property taxes | Tax assessment |
|---|---|---|
| 2024 | $11,403 +11.4% | $713,600 |
| 2023 | $10,240 +17.2% | $713,600 -0.4% |
| 2022 | $8,738 -7.4% | $716,200 |
Find assessor info on the county website
Neighborhood: 03580
Nearby schools
GreatSchools rating
- 9/10Lafayette Regional SchoolGrades: K-6Distance: 1.3 mi
- 7/10Profile Junior High SchoolGrades: 7-8Distance: 3.5 mi
- 9/10Profile Senior High SchoolGrades: 9-12Distance: 3.5 mi
Schools provided by the listing agent
- Elementary: Lafayette Regional School
- Middle: Profile School
- High: Profile Sr. High School
- District: Profile
Source: PrimeMLS. This data may not be complete. We recommend contacting the local school district to confirm school assignments for this home.
Get pre-qualified for a loan
At Zillow Home Loans, we can pre-qualify you in as little as 5 minutes with no impact to your credit score.An equal housing lender. NMLS #10287.
Sell for more on Zillow
Get a Zillow Showcase℠ listing at no additional cost and you could sell for .
$1,043,200
2% more+$20,864
With Zillow Showcase(estimated)$1,064,064

