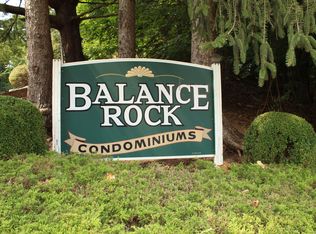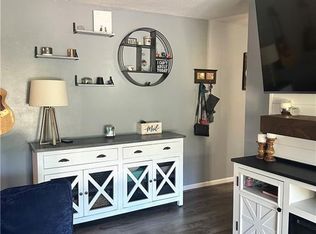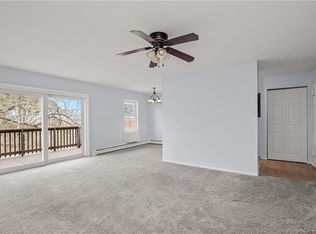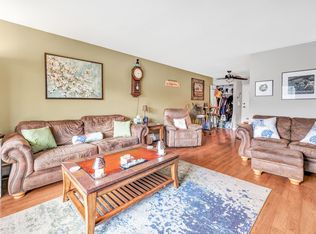Sold for $154,500
$154,500
114 Balance Rock Road #22, Seymour, CT 06483
1beds
685sqft
Condominium
Built in 1970
-- sqft lot
$177,000 Zestimate®
$226/sqft
$1,601 Estimated rent
Home value
$177,000
$165,000 - $189,000
$1,601/mo
Zestimate® history
Loading...
Owner options
Explore your selling options
What's special
Welcome to Balance Rock in Seymour! This exquisite 1-bedroom condo, ideally situated as an end unit, offers unparalleled tranquility and comfortable living. As you step inside, you are greeted by a well-appointed living space featuring an abundance of natural light that fills the room, creating a warm and inviting atmosphere. The highlight of this top-level unit is the convenient slider that opens up to your private deck, providing the perfect spot for morning coffee or evening relaxation. The bedroom is a cozy haven, providing a peaceful escape with ample closet space and a soothing color palette. The open floor plan seamlessly connects the living area to the kitchen, making it easy to entertain and enjoy the company of guests. One of the many perks of this condominium is its exclusive access to the community amenities. Imagine spending lazy afternoons by the pool or hosting gatherings in the club house, creating lasting memories with friends and family. Balance Rock in Seymour offers the perfect blend of convenience and serenity. With easy access to local shops, dining, and parks, this location caters to a lifestyle of both relaxation and entertainment. Don't miss the chance to make this condo your own, schedule your viewing today and discover the unmatched comfort that awaits you at Balance Rock!
Zillow last checked: 8 hours ago
Listing updated: April 18, 2024 at 10:53am
Listed by:
The Zerella Christy Team of William Raveis Real Estate,
Brian Christy 203-455-1223,
William Raveis Real Estate 203-255-6841
Bought with:
Mitch Montaine, RES.0827795
Harriman Real Estate LLC
Source: Smart MLS,MLS#: 170621183
Facts & features
Interior
Bedrooms & bathrooms
- Bedrooms: 1
- Bathrooms: 1
- Full bathrooms: 1
Bedroom
- Level: Main
- Area: 170.38 Square Feet
- Dimensions: 11.75 x 14.5
Bathroom
- Features: Tub w/Shower
- Level: Main
- Area: 48.68 Square Feet
- Dimensions: 5.9 x 8.25
Dining room
- Level: Main
- Area: 51 Square Feet
- Dimensions: 6 x 8.5
Kitchen
- Level: Main
- Area: 63.94 Square Feet
- Dimensions: 7.75 x 8.25
Living room
- Features: Sliders
- Level: Main
- Area: 335.75 Square Feet
- Dimensions: 17 x 19.75
Heating
- Baseboard, Oil
Cooling
- Wall Unit(s)
Appliances
- Included: Oven/Range, Refrigerator, Dishwasher, Water Heater
Features
- Basement: Shared Basement,Storage Space
- Attic: None
- Number of fireplaces: 1
- Common walls with other units/homes: End Unit
Interior area
- Total structure area: 685
- Total interior livable area: 685 sqft
- Finished area above ground: 685
Property
Parking
- Parking features: Parking Lot
Features
- Stories: 1
- Patio & porch: Deck
- Has private pool: Yes
- Pool features: In Ground
Details
- Parcel number: 1321306
- Zoning: MF
Construction
Type & style
- Home type: Condo
- Architectural style: Ranch
- Property subtype: Condominium
- Attached to another structure: Yes
Materials
- Vinyl Siding
Condition
- New construction: No
- Year built: 1970
Utilities & green energy
- Sewer: Public Sewer
- Water: Public
Community & neighborhood
Community
- Community features: Basketball Court, Health Club, Library, Medical Facilities, Park, Playground
Location
- Region: Seymour
- Subdivision: Bungay
HOA & financial
HOA
- Has HOA: Yes
- HOA fee: $310 monthly
- Amenities included: Basketball Court, Clubhouse, Playground, Pool, Management
- Services included: Trash, Snow Removal, Heat, Hot Water, Water, Sewer, Pool Service
Price history
| Date | Event | Price |
|---|---|---|
| 4/16/2024 | Sold | $154,500+0.3%$226/sqft |
Source: | ||
| 2/17/2024 | Pending sale | $154,000$225/sqft |
Source: | ||
| 2/12/2024 | Listed for sale | $154,000+52.5%$225/sqft |
Source: | ||
| 8/6/2010 | Sold | $101,000+48.5%$147/sqft |
Source: | ||
| 8/23/2002 | Sold | $68,000+74.4%$99/sqft |
Source: Public Record Report a problem | ||
Public tax history
| Year | Property taxes | Tax assessment |
|---|---|---|
| 2025 | $2,707 +31.9% | $97,650 +75.3% |
| 2024 | $2,053 +2.4% | $55,720 |
| 2023 | $2,005 +1.1% | $55,720 |
Find assessor info on the county website
Neighborhood: 06483
Nearby schools
GreatSchools rating
- 6/10Bungay SchoolGrades: K-5Distance: 0.2 mi
- 6/10Seymour Middle SchoolGrades: 6-8Distance: 1.2 mi
- 5/10Seymour High SchoolGrades: 9-12Distance: 0.4 mi

Get pre-qualified for a loan
At Zillow Home Loans, we can pre-qualify you in as little as 5 minutes with no impact to your credit score.An equal housing lender. NMLS #10287.



