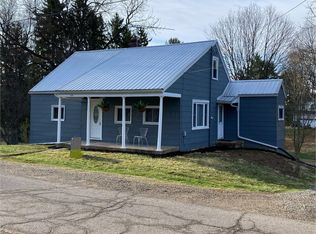Sold for $249,900
$249,900
114 Avalon Rd, Mount Vernon, OH 43050
3beds
1,482sqft
Single Family Residence
Built in 1953
1.48 Acres Lot
$260,300 Zestimate®
$169/sqft
$2,032 Estimated rent
Home value
$260,300
$185,000 - $367,000
$2,032/mo
Zestimate® history
Loading...
Owner options
Explore your selling options
What's special
114 Avalon Road. 3 Bedroom 2.5 bath home ready to move in! The first floor features a very inviting living room that leads into the kitchen, dining room, laundry and half bath. Also on the main floor are two bedrooms with a full bath. Continue upstairs to a large master suite with double closets and a full bath. The backyard is completely fenced in with lots of room to play and entertain. On the back of the house there is a remodeled man cave which is great for entertaining! Updates galore throughout this entire house. Complete list is in associated docs. Don't miss out on this deal!!
Zillow last checked: 8 hours ago
Listing updated: June 23, 2025 at 01:50pm
Listed by:
Martina Culbertson 740-485-9374,
Howard Hanna Real Estate Svcs
Bought with:
Kelly A Forman Roberto, 2016002732
Forman Realtors, Inc
Source: Columbus and Central Ohio Regional MLS ,MLS#: 225000039
Facts & features
Interior
Bedrooms & bathrooms
- Bedrooms: 3
- Bathrooms: 3
- Full bathrooms: 2
- 1/2 bathrooms: 1
- Main level bedrooms: 2
Heating
- Forced Air
Cooling
- Central Air
Features
- Basement: Partial
- Has fireplace: Yes
- Fireplace features: Gas Log
- Common walls with other units/homes: No Common Walls
Interior area
- Total structure area: 1,482
- Total interior livable area: 1,482 sqft
Property
Features
- Levels: One and One Half
- Patio & porch: Patio
- Fencing: Fenced
Lot
- Size: 1.48 Acres
Details
- Additional structures: Shed(s)
- Parcel number: 4900338.000
- Special conditions: Standard
Construction
Type & style
- Home type: SingleFamily
- Architectural style: Cape Cod
- Property subtype: Single Family Residence
Materials
- Foundation: Block
Condition
- New construction: No
- Year built: 1953
Utilities & green energy
- Sewer: Private Sewer
- Water: Well, Private
Community & neighborhood
Location
- Region: Mount Vernon
Other
Other facts
- Listing terms: Conventional
Price history
| Date | Event | Price |
|---|---|---|
| 6/23/2025 | Sold | $249,900$169/sqft |
Source: | ||
| 6/1/2025 | Contingent | $249,900$169/sqft |
Source: | ||
| 5/29/2025 | Pending sale | $249,900$169/sqft |
Source: KCBR #20240745 Report a problem | ||
| 5/21/2025 | Price change | $249,900-3.8%$169/sqft |
Source: KCBR #20240745 Report a problem | ||
| 5/6/2025 | Price change | $259,900-1.9%$175/sqft |
Source: KCBR #20240745 Report a problem | ||
Public tax history
| Year | Property taxes | Tax assessment |
|---|---|---|
| 2024 | $2,235 +5.8% | $52,610 |
| 2023 | $2,112 +26.5% | $52,610 +45% |
| 2022 | $1,670 -0.2% | $36,280 |
Find assessor info on the county website
Neighborhood: 43050
Nearby schools
GreatSchools rating
- 6/10Pleasant Street Elementary SchoolGrades: PK-5Distance: 1.3 mi
- 7/10Mount Vernon Middle SchoolGrades: 6-8Distance: 2.6 mi
- 6/10Mount Vernon High SchoolGrades: 9-12Distance: 2.5 mi

Get pre-qualified for a loan
At Zillow Home Loans, we can pre-qualify you in as little as 5 minutes with no impact to your credit score.An equal housing lender. NMLS #10287.
