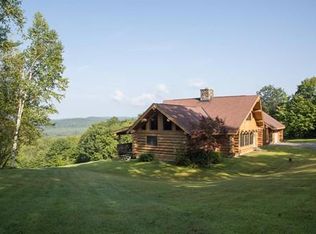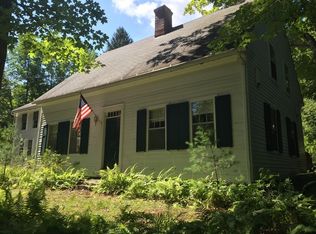Sold for $575,000
$575,000
114 Athol Rd, Royalston, MA 01368
4beds
2,800sqft
Single Family Residence
Built in 1998
12.64 Acres Lot
$674,400 Zestimate®
$205/sqft
$4,564 Estimated rent
Home value
$674,400
$634,000 - $715,000
$4,564/mo
Zestimate® history
Loading...
Owner options
Explore your selling options
What's special
THIS OASIS OFFERS EVERYTHING YOU COULD EVER WANT! BREATH TAKING MOUNTAIN AND WATER VIEWS, A FIRST AND 2ND FLOOR MAIN SUITE.CENTRAL AIR, HARDWOOD FLOORING, WRAP AROUND BALCONY AND DECKS TO ENJOY THE VIEWS OF ALL SEASONS.ENJOY MAKING YOUR MORNING BREAKFAST IN YOUR GOURMET KITCHEN WITH A ROARING FIRE IN THE PELLET STOVE. ENTERTAIN IN YOUR LARGE OPEN CONCEPT KITCHEN/LIVING ROOM. ADDITIONAL SUNROOM EXTERIOR ACCESS TO DECK, MAIN SUITE OFFERS VAULTED CEILINGS, WALK IN CLOSET, SKYLITE'S CUSTOM SHOWER AND FLOORING, ENJOY YOUR SUMMERS IN YOUR OWN INGROUND POOL. ALMOST 13 ACRES, HIKE OUT YOUR DOOR TO TULLY LAKE AND LISTEN TO THE PEACEFUL WATER FROM DOANE'S FALLS. FEEL LIKE YOU'RE ON VACATION EVERYDAY. OVERSIZED 2 CAR GARAGE PLENTY OF PARKING IN YOUR CIRCULAR DRIVEWAY.WALK OUT BASEMENT, ENJOY THE BEAUTIFUL SUNSETS, THIS HOME IS MOVE IN READY!
Zillow last checked: 8 hours ago
Listing updated: July 14, 2023 at 03:19pm
Listed by:
Julia Y. Cotter 978-697-5815,
Golden Key Realty, LLC 978-697-5815
Bought with:
Team Lillian Montalto
Lillian Montalto Signature Properties
Source: MLS PIN,MLS#: 73097530
Facts & features
Interior
Bedrooms & bathrooms
- Bedrooms: 4
- Bathrooms: 4
- Full bathrooms: 3
- 1/2 bathrooms: 1
- Main level bathrooms: 1
- Main level bedrooms: 1
Primary bedroom
- Features: Bathroom - Full, Closet, Flooring - Hardwood, Balcony - Exterior
- Level: Main,First
- Area: 165
- Dimensions: 15 x 11
Bedroom 2
- Features: Bathroom - Full, Skylight, Vaulted Ceiling(s), Walk-In Closet(s), Flooring - Hardwood, Balcony / Deck, Exterior Access
- Level: Second
- Area: 208
- Dimensions: 16 x 13
Bedroom 3
- Features: Ceiling Fan(s), Closet, Flooring - Wall to Wall Carpet
- Level: Second
- Area: 208
- Dimensions: 16 x 13
Bedroom 4
- Features: Ceiling Fan(s), Closet, Flooring - Wall to Wall Carpet
- Level: Second
- Area: 156
- Dimensions: 13 x 12
Primary bathroom
- Features: Yes
Bathroom 1
- Features: Bathroom - 3/4
- Level: Main,First
Bathroom 2
- Features: Bathroom - Full
- Level: Second
Bathroom 3
- Features: Bathroom - 3/4, Closet - Linen, Flooring - Marble, Remodeled
- Level: Second
Dining room
- Features: Flooring - Hardwood, Window(s) - Bay/Bow/Box
- Level: Main,First
- Area: 154
- Dimensions: 14 x 11
Kitchen
- Features: Flooring - Stone/Ceramic Tile, Dining Area, Balcony - Exterior, Pantry, Kitchen Island, Open Floorplan, Recessed Lighting, Stainless Steel Appliances, Storage
- Level: Main,First
- Area: 368
- Dimensions: 23 x 16
Living room
- Features: Flooring - Hardwood, Window(s) - Bay/Bow/Box, Exterior Access, Open Floorplan
- Level: Main,First
- Area: 288
- Dimensions: 18 x 16
Office
- Features: Flooring - Wall to Wall Carpet
- Level: Second
- Area: 144
- Dimensions: 16 x 9
Heating
- Baseboard, Oil
Cooling
- Ductless
Appliances
- Included: Oven, Dishwasher, Microwave, Range, Refrigerator, Washer, Dryer
- Laundry: Second Floor
Features
- Bathroom - Half, Home Office, Bathroom
- Flooring: Tile, Carpet, Hardwood, Flooring - Wall to Wall Carpet
- Basement: Full,Walk-Out Access
- Number of fireplaces: 1
Interior area
- Total structure area: 2,800
- Total interior livable area: 2,800 sqft
Property
Parking
- Total spaces: 14
- Parking features: Attached, Paved Drive, Off Street
- Attached garage spaces: 2
- Uncovered spaces: 12
Accessibility
- Accessibility features: Accessible Entrance
Features
- Exterior features: Balcony, Pool - Inground
- Has private pool: Yes
- Pool features: In Ground
- Has view: Yes
- View description: Scenic View(s), Water, Lake
- Has water view: Yes
- Water view: Lake,Water
- Waterfront features: Lake/Pond
Lot
- Size: 12.64 Acres
Details
- Parcel number: 1658729
- Zoning: R1
Construction
Type & style
- Home type: SingleFamily
- Architectural style: Colonial
- Property subtype: Single Family Residence
Materials
- Foundation: Concrete Perimeter
- Roof: Shingle
Condition
- Year built: 1998
Utilities & green energy
- Sewer: Private Sewer
- Water: Private
Community & neighborhood
Community
- Community features: Shopping, Park, Conservation Area, Highway Access, House of Worship, Public School
Location
- Region: Royalston
Price history
| Date | Event | Price |
|---|---|---|
| 7/14/2023 | Sold | $575,000-4.2%$205/sqft |
Source: MLS PIN #73097530 Report a problem | ||
| 6/19/2023 | Contingent | $599,999$214/sqft |
Source: MLS PIN #73097530 Report a problem | ||
| 5/18/2023 | Price change | $599,999-4.8%$214/sqft |
Source: MLS PIN #73097530 Report a problem | ||
| 5/1/2023 | Price change | $629,999-1.6%$225/sqft |
Source: MLS PIN #73097530 Report a problem | ||
| 4/12/2023 | Listed for sale | $639,999-1.4%$229/sqft |
Source: MLS PIN #73097530 Report a problem | ||
Public tax history
| Year | Property taxes | Tax assessment |
|---|---|---|
| 2025 | $5,840 +1.6% | $607,100 |
| 2024 | $5,749 +2.6% | $607,100 +6% |
| 2023 | $5,605 +13.6% | $572,500 +41.7% |
Find assessor info on the county website
Neighborhood: 01368
Nearby schools
GreatSchools rating
- 5/10Royalston Community SchoolGrades: PK-6Distance: 3.7 mi
- 3/10Athol-Royalston Middle SchoolGrades: 5-8Distance: 5 mi
- 2/10Athol High SchoolGrades: 9-12Distance: 4.3 mi
Schools provided by the listing agent
- Elementary: Royalston
- Middle: Athol,Royalston
- High: Athol
Source: MLS PIN. This data may not be complete. We recommend contacting the local school district to confirm school assignments for this home.
Get a cash offer in 3 minutes
Find out how much your home could sell for in as little as 3 minutes with a no-obligation cash offer.
Estimated market value$674,400
Get a cash offer in 3 minutes
Find out how much your home could sell for in as little as 3 minutes with a no-obligation cash offer.
Estimated market value
$674,400

