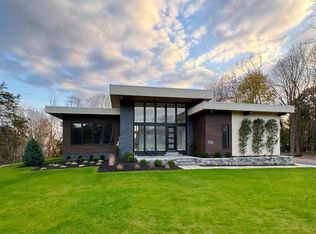Amenities abound in this beautifully maintained home. Inside you will find a new main level Laundry Room/Mud room. Graciously updated main floor powder room. California Closets though out the home, including the spacious walk in kitchen pantry. Open concept Kitchen layout, granite counter tops and high end appliances. For the chef who knows, enjoy the Wolfe double oven. Tech lighting pendants in kitchen and breakfast area. Enter the family room, turn on your gas fireplace and relax. New Garage doors with insulation. Oak floors through out. Master Bath has a recent high end design remodel. Formal living room may also be used as an office, as there are french doors on both entry ways. Outside you will enjoy a spacious Azek deck and Blue-stone patio. Entertain in the outdoors with the amazing custom built Pizza Oven, Koi pond and Fire pit. A nature lovers delight with a fenced in Garden filled with perennials, fruit trees and vegetables. Farm to table from your back yard. A beautiful Level and open lot. Back yard soccer or football anyone? Basement footing drain to back of lot/gravity drainage installed. 4000 KW Solar panel system. ( a huge savings as system generates 50% of electricity over the years) Come see this amazing home! Close to Yale. Award winning Amity School system. The kids and family can walk to The Woodbridge Club and enjoy swimming, tennis and activities for all. It's all about lifestyle and you will have it here.
This property is off market, which means it's not currently listed for sale or rent on Zillow. This may be different from what's available on other websites or public sources.

