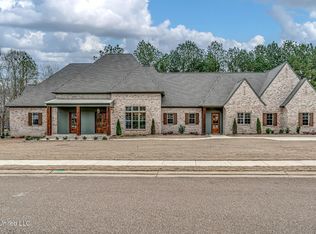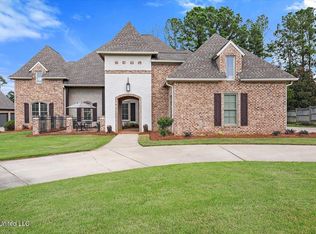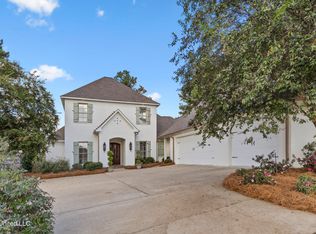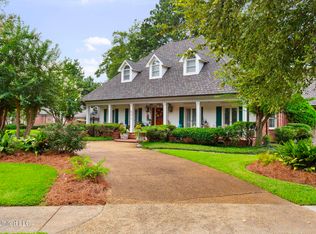This beautifully maintained home showcases timeless craftsmanship and exceptional functionality throughout. Rich wood flooring, solid wood doors, plantation shutters, and detailed crown molding create a classic and refined interior. The open floor plan provides an effortless flow between the spacious family room, keeping room with fireplace, and the well-designed kitchen featuring granite countertops, abundant storage, and a walk-in pantry. A separate formal dining room adds an elegant space for entertaining.
The primary suite offers a luxurious retreat with its own fireplace, dual bathrooms, and separate his-and-her walk-in closets. Secondary bedrooms also feature generous walk-in closets. A split three-car garage—with one bay on one side and two on the other—adds convenience and versatility. Additional highlights include ample storage throughout and the opportunity to expand with an unfinished upstairs area suitable for adding square footage.
Set on a quiet cul-de-sac within the highly desirable Madison County School District, the property offers excellent privacy. The large backyard provides ideal conditions for adding a pool, enhancing the home's long-term value and enjoyment.
Active
$830,000
114 Anna Cv, Madison, MS 39110
4beds
4,000sqft
Est.:
Residential, Single Family Residence
Built in 2018
1 Acres Lot
$794,800 Zestimate®
$208/sqft
$75/mo HOA
What's special
Split three-car garageWell-designed kitchenOpen floor planLarge backyardSpacious family roomTimeless craftsmanshipHis-and-her walk-in closets
- 8 days |
- 491 |
- 8 |
Zillow last checked: 8 hours ago
Listing updated: December 05, 2025 at 03:14pm
Listed by:
Diane H Neyland 601-955-9708,
BHHS Gateway Real Estate 601-853-0414
Source: MLS United,MLS#: 4133206
Tour with a local agent
Facts & features
Interior
Bedrooms & bathrooms
- Bedrooms: 4
- Bathrooms: 5
- Full bathrooms: 4
- 1/2 bathrooms: 1
Bedroom
- Level: Main
Bedroom
- Level: Main
Bedroom
- Level: Main
Bedroom
- Level: Main
Bathroom
- Level: Main
Bathroom
- Level: Main
Bathroom
- Level: Main
Bathroom
- Level: Main
Heating
- Natural Gas
Cooling
- Central Air, Electric
Appliances
- Included: Built-In Gas Range, Cooktop, Disposal, ENERGY STAR Qualified Dishwasher, Exhaust Fan, Gas Cooktop, Gas Water Heater, Microwave, Oven, Self Cleaning Oven, Stainless Steel Appliance(s), Tankless Water Heater
- Laundry: Laundry Room, Main Level, Sink
Features
- Breakfast Bar, Built-in Features, Ceiling Fan(s), Crown Molding, Double Vanity, Eat-in Kitchen, Entrance Foyer, Granite Counters, High Ceilings, High Speed Internet, His and Hers Closets, Kitchen Island, Natural Woodwork, Open Floorplan, Pantry, Primary Downstairs, Recessed Lighting, Soaking Tub, Stone Counters, Storage, Vaulted Ceiling(s), Walk-In Closet(s), Wired for Data
- Flooring: Wood
- Doors: Dead Bolt Lock(s), Security
- Windows: Vinyl Clad
- Has fireplace: Yes
- Fireplace features: Bedroom, Den, Gas Log, Living Room
Interior area
- Total structure area: 4,000
- Total interior livable area: 4,000 sqft
Video & virtual tour
Property
Parking
- Total spaces: 4
- Parking features: Attached, Driveway
- Attached garage spaces: 3
- Has uncovered spaces: Yes
Features
- Levels: One
- Stories: 1
- Patio & porch: Front Porch, Rear Porch
- Exterior features: Lighting, Rain Gutters
Lot
- Size: 1 Acres
- Features: Cul-De-Sac, Landscaped, Sprinklers In Rear, Wooded
Details
- Parcel number: 081b090100000
Construction
Type & style
- Home type: SingleFamily
- Architectural style: Traditional
- Property subtype: Residential, Single Family Residence
Materials
- Brick
- Foundation: Slab
- Roof: Asphalt
Condition
- New construction: No
- Year built: 2018
Utilities & green energy
- Electric: 120/280 Outlet(s)
- Sewer: Public Sewer
- Water: Public
- Utilities for property: Cable Connected, Electricity Available, Water Connected
Community & HOA
Community
- Security: 24 Hour Security, Smoke Detector(s)
- Subdivision: Klaas Plantation
HOA
- Has HOA: Yes
- Services included: Other
- HOA fee: $900 annually
Location
- Region: Madison
Financial & listing details
- Price per square foot: $208/sqft
- Tax assessed value: $527,660
- Annual tax amount: $1,064
- Date on market: 12/5/2025
- Electric utility on property: Yes
Estimated market value
$794,800
$755,000 - $835,000
$4,572/mo
Price history
Price history
| Date | Event | Price |
|---|---|---|
| 12/5/2025 | Listed for sale | $830,000+0.6%$208/sqft |
Source: MLS United #4133206 Report a problem | ||
| 10/11/2025 | Listing removed | $825,000$206/sqft |
Source: MLS United #4109651 Report a problem | ||
| 4/10/2025 | Listed for sale | $825,000$206/sqft |
Source: MLS United #4109651 Report a problem | ||
| 3/31/2020 | Sold | -- |
Source: MLS United #1326172 Report a problem | ||
Public tax history
Public tax history
| Year | Property taxes | Tax assessment |
|---|---|---|
| 2024 | $5,014 -18.5% | $52,766 |
| 2023 | $6,149 +0.1% | $52,766 +0.1% |
| 2022 | $6,145 +4.4% | $52,732 +4.4% |
Find assessor info on the county website
BuyAbility℠ payment
Est. payment
$4,075/mo
Principal & interest
$3218
Property taxes
$491
Other costs
$366
Climate risks
Neighborhood: 39110
Nearby schools
GreatSchools rating
- 9/10Madison Avenue Upper Elementary SchoolGrades: 3-5Distance: 1.5 mi
- 10/10Rosa Scott SchoolGrades: 9Distance: 3 mi
- 10/10Madison Avenue Lower Elementary SchoolGrades: K-2Distance: 1.6 mi
Schools provided by the listing agent
- Elementary: Madison Avenue
- Middle: North East Madison Middle School
- High: Madison Central
Source: MLS United. This data may not be complete. We recommend contacting the local school district to confirm school assignments for this home.
- Loading
- Loading




