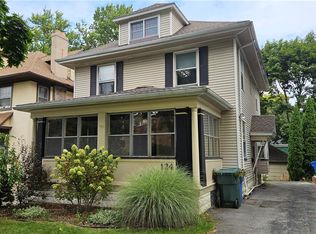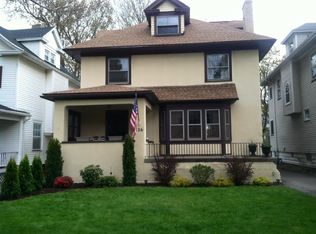Closed
$250,000
114 Alameda St, Rochester, NY 14613
5beds
2,318sqft
Single Family Residence
Built in 1912
5,318.68 Square Feet Lot
$258,400 Zestimate®
$108/sqft
$2,043 Estimated rent
Maximize your home sale
Get more eyes on your listing so you can sell faster and for more.
Home value
$258,400
$238,000 - $279,000
$2,043/mo
Zestimate® history
Loading...
Owner options
Explore your selling options
What's special
In the heart of Maplewood District stands this distinguished 5-bedroom home, offering 2,318 square feet of living space across 2.5 stories. This home, with its 2-1/2 baths, provides ample room for modern living while preserving timeless charm. A finished basement, complete with a full bath, adds versatility, while a third-floor bedroom with its own half bath offers privacy and convenience. The inviting large foyer sets the tone for the home and the enclosed back porch is perfect for relaxation or entertaining. Recent updates elevate the home’s appeal, including a remodeled second-floor main bath, fresh paint, new flooring, and modern light fixtures throughout. The kitchen is a culinary delight with a spacious island, separate breakfast bar, including a refrigerator, gas stove, hood vent, and dishwasher. Practical improvements abound, with a new roof and hot water tank installed in 2024, ensuring comfort and peace of mind for years to come. This residence embodies the essence of contemporary living in a historically rich neighborhood.
Zillow last checked: 8 hours ago
Listing updated: April 09, 2025 at 08:39am
Listed by:
Jeffrey R. Vetter 585-764-2333,
Howard Hanna
Bought with:
Tiffany A. Montgomery, 10401281052
Revolution Real Estate
Source: NYSAMLSs,MLS#: R1584468 Originating MLS: Rochester
Originating MLS: Rochester
Facts & features
Interior
Bedrooms & bathrooms
- Bedrooms: 5
- Bathrooms: 3
- Full bathrooms: 2
- 1/2 bathrooms: 1
Heating
- Gas, Forced Air
Cooling
- Central Air
Appliances
- Included: Dishwasher, Gas Oven, Gas Range, Gas Water Heater, Refrigerator
- Laundry: In Basement
Features
- Attic, Breakfast Bar, Ceiling Fan(s), Separate/Formal Dining Room, Entrance Foyer, Kitchen Island
- Flooring: Carpet, Hardwood, Varies, Vinyl
- Basement: Full,Finished
- Number of fireplaces: 1
Interior area
- Total structure area: 2,318
- Total interior livable area: 2,318 sqft
Property
Parking
- Total spaces: 2
- Parking features: Detached, Garage
- Garage spaces: 2
Features
- Patio & porch: Enclosed, Porch
- Exterior features: Blacktop Driveway
Lot
- Size: 5,318 sqft
- Dimensions: 40 x 133
- Features: Rectangular, Rectangular Lot, Residential Lot
Details
- Parcel number: 26140009067000010400000000
- Special conditions: Standard
Construction
Type & style
- Home type: SingleFamily
- Architectural style: Colonial,Two Story
- Property subtype: Single Family Residence
Materials
- Aluminum Siding, Copper Plumbing, PEX Plumbing
- Foundation: Block
- Roof: Shingle
Condition
- Resale
- Year built: 1912
Utilities & green energy
- Electric: Circuit Breakers
- Sewer: Connected
- Water: Connected, Public
- Utilities for property: Sewer Connected, Water Connected
Community & neighborhood
Location
- Region: Rochester
- Subdivision: Blvd Lt Assn
Other
Other facts
- Listing terms: Cash,Conventional,FHA
Price history
| Date | Event | Price |
|---|---|---|
| 3/28/2025 | Sold | $250,000+6.4%$108/sqft |
Source: | ||
| 1/24/2025 | Pending sale | $235,000$101/sqft |
Source: | ||
| 1/19/2025 | Listed for sale | $235,000+79.4%$101/sqft |
Source: | ||
| 3/18/2024 | Sold | $131,000-5.8%$57/sqft |
Source: Public Record Report a problem | ||
| 12/8/2014 | Sold | $139,000+17.8%$60/sqft |
Source: | ||
Public tax history
| Year | Property taxes | Tax assessment |
|---|---|---|
| 2024 | -- | $184,600 +32.8% |
| 2023 | -- | $139,000 |
| 2022 | -- | $139,000 |
Find assessor info on the county website
Neighborhood: Maplewood
Nearby schools
GreatSchools rating
- 1/10School 7 Virgil GrissomGrades: PK-6Distance: 0.3 mi
- 3/10School 58 World Of Inquiry SchoolGrades: PK-12Distance: 2.7 mi
- 3/10School 54 Flower City Community SchoolGrades: PK-6Distance: 1.3 mi
Schools provided by the listing agent
- District: Rochester
Source: NYSAMLSs. This data may not be complete. We recommend contacting the local school district to confirm school assignments for this home.

