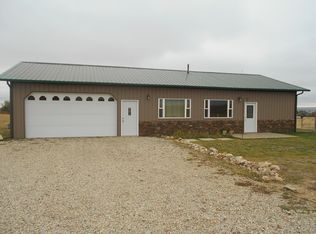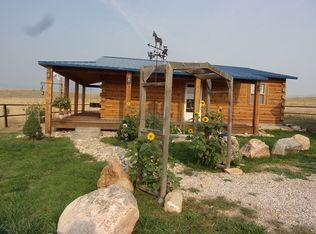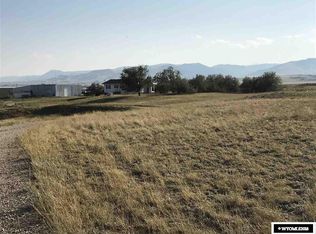Sold
Price Unknown
114 Airport Rd, Buffalo, WY 82834
2beds
2baths
1,372sqft
Stick Built, Residential
Built in 1999
2.07 Acres Lot
$518,400 Zestimate®
$--/sqft
$1,504 Estimated rent
Home value
$518,400
Estimated sales range
Not available
$1,504/mo
Zestimate® history
Loading...
Owner options
Explore your selling options
What's special
Charming Log Home with Stunning Mountain Views in Buffalo, WY!
This beautifully crafted 2-bedroom, 2-bath home offers the perfect blend of rustic charm & modern convenience. Nestled on 2+ acres with breathtaking mountain views, this property provides a peaceful retreat while being just minutes from town.
Enjoy the warm & inviting cabin feel w/ an open floor plan, vaulted ceilings, tons of natural light & wood accents throughout. The attached garage provides convenience, while the large separate shop offers endless possibilities -ideal for a home office, workout area, hobby space, or extra storage. An open A small fenced pasture w/ open faced horse shed. Mature trees, covered front deck & ad'l deck facing west to enjoy the outdoors.
Call Today for a Private Showing!
Zillow last checked: 8 hours ago
Listing updated: August 04, 2025 at 01:11pm
Listed by:
The Bates Team 307-751-7435,
BEST Real Estate WY, LLC
Bought with:
Tisha A Coffman, RE-15593
Source: Sheridan County BOR,MLS#: 25-231
Facts & features
Interior
Bedrooms & bathrooms
- Bedrooms: 2
- Bathrooms: 2
Bedroom 1
- Description: Large Closet, Carpet
- Level: Main
- Area: 168.45
- Dimensions: 11.42 x 14.75
Bedroom 2
- Level: Upper
- Area: 209.03
- Dimensions: 11.25 x 18.58
Full bathroom
- Level: Main
- Area: 38.64
- Dimensions: 4.83 x 8.00
Full bathroom
- Description: Tile Surrounds
- Level: Upper
- Area: 53.63
- Dimensions: 6.50 x 8.25
Dining room
- Description: Door to Deck, Great Views
- Level: Main
- Area: 108.47
- Dimensions: 10.50 x 10.33
Kitchen
- Description: Breakbar Island
- Level: Main
- Area: 101.54
- Dimensions: 9.83 x 10.33
Laundry
- Level: Main
- Area: 69.75
- Dimensions: 9.00 x 7.75
Living room
- Description: Vaulted Ceiling, Wood Stove
- Level: Main
- Area: 369.28
- Dimensions: 23.08 x 16.00
Heating
- Gas Forced Air, Natural Gas
Cooling
- Central Air
Features
- Loft, Ceiling Fan(s)
- Basement: Crawl Space
- Has fireplace: Yes
- Fireplace features: # of Fireplaces, Wood Burning Stove
Interior area
- Total structure area: 1,372
- Total interior livable area: 1,372 sqft
- Finished area above ground: 364
Property
Parking
- Total spaces: 3
- Parking features: Concrete
- Garage spaces: 3
Features
- Patio & porch: Covered Deck, Patio
- Fencing: Fenced
- Has view: Yes
- View description: Mountain(s)
Lot
- Size: 2.07 Acres
Details
- Additional structures: Shop
- Parcel number: R0002905
Construction
Type & style
- Home type: SingleFamily
- Architectural style: Ranch
- Property subtype: Stick Built, Residential
Materials
- Wood Siding
Condition
- Year built: 1999
Utilities & green energy
- Sewer: Septic Tank
- Water: Well, Public
Community & neighborhood
Location
- Region: Buffalo
- Subdivision: Robinson Acres
Price history
| Date | Event | Price |
|---|---|---|
| 5/8/2025 | Sold | -- |
Source: | ||
| 4/1/2025 | Listed for sale | $519,900+19.5%$379/sqft |
Source: | ||
| 7/5/2023 | Sold | -- |
Source: | ||
| 5/30/2023 | Contingent | $435,000$317/sqft |
Source: | ||
| 5/15/2023 | Price change | $435,000-3.3%$317/sqft |
Source: | ||
Public tax history
| Year | Property taxes | Tax assessment |
|---|---|---|
| 2025 | $1,982 -23.3% | $28,968 -22.7% |
| 2024 | $2,585 +55% | $37,457 +37.7% |
| 2023 | $1,667 +32.5% | $27,211 +28.4% |
Find assessor info on the county website
Neighborhood: 82834
Nearby schools
GreatSchools rating
- NAMeadowlark Elementary SchoolGrades: K-2Distance: 2.4 mi
- 7/10Clear Creek Middle SchoolGrades: 6-8Distance: 2.3 mi
- 8/10Buffalo High SchoolGrades: 9-12Distance: 3 mi


