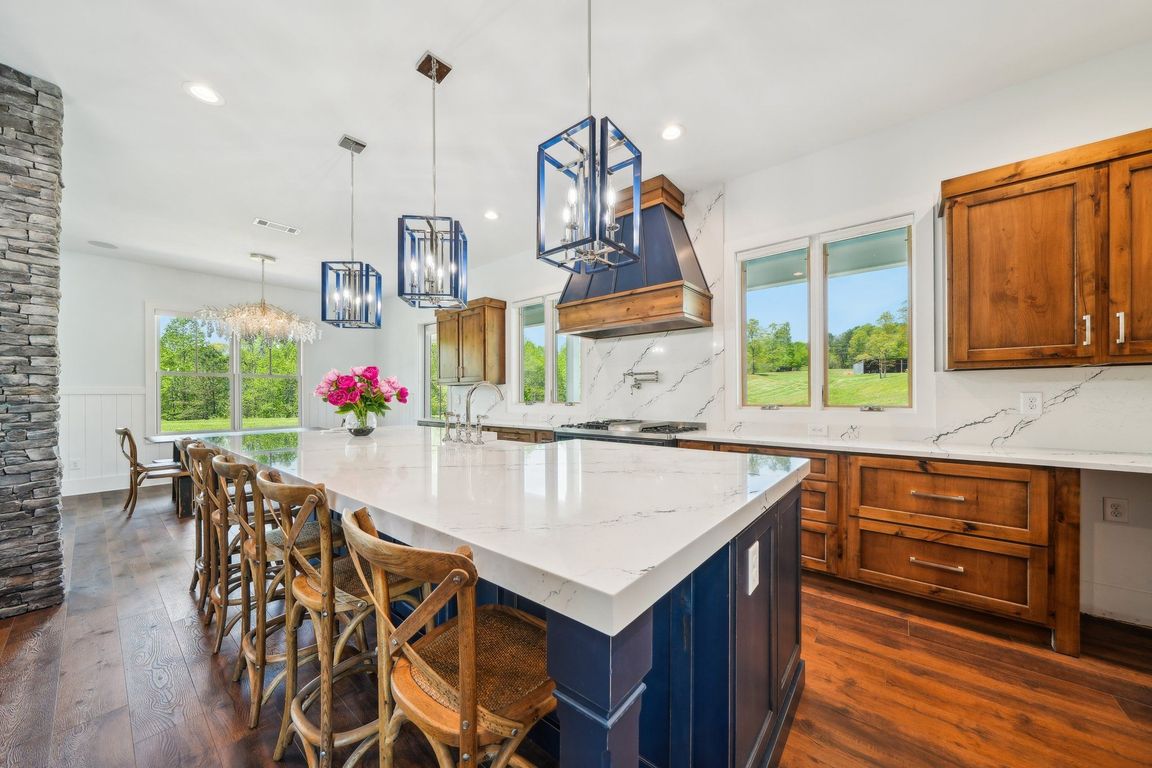
ActivePrice cut: $50K (7/16)
$6,449,000
5beds
4,500sqft
114 Addington Ln, Waleska, GA 30183
5beds
4,500sqft
Single family residence, manufactured home
Built in 2023
4 Attached garage spaces
$1,433 price/sqft
What's special
Waterfall featureFenced pastureBeautiful acresHot tubCovered porchesCustom blindsLarge walk-in pantry
SELLER MAY CONSIDER SUBDIVIDE! RARE AND IMPRESSIVE NEW CONSTRUCTION FARM HOME WITH POOL, 4-CAR GARAGE, IN-LAW SUITE WITH MULTIPLE POLE BARNS, PASTURES, STORAGE AND A SECOND 5 BEDROOM 5 BATH MODULAR HOME, WITH 2 KITCHENS, PLUS A TINY HOME (CURRENTLY STORAGE) ON 145+/- BEAUTIFUL ACRES ONLY MINUTES TO AMAZING RESTAURANTS AND ...
- 435 days
- on Zillow |
- 1,373 |
- 64 |
Source: GAMLS,MLS#: 10302229
Travel times
Kitchen
Zillow last checked: 7 hours ago
Listing updated: July 18, 2025 at 10:06pm
Listed by:
Clay Dalton 770-815-5451,
RE/MAX Around Atlanta
Source: GAMLS,MLS#: 10302229
Facts & features
Interior
Bedrooms & bathrooms
- Bedrooms: 5
- Bathrooms: 5
- Full bathrooms: 4
- 1/2 bathrooms: 1
- Main level bathrooms: 2
- Main level bedrooms: 3
Rooms
- Room types: Bonus Room, Exercise Room, Family Room, Foyer, Great Room, Laundry, Media Room, Office, Other
Dining room
- Features: Dining Rm/Living Rm Combo, Seats 12+
Kitchen
- Features: Breakfast Bar, Country Kitchen, Kitchen Island, Pantry, Solid Surface Counters, Walk-in Pantry
Heating
- Heat Pump, Propane
Cooling
- Ceiling Fan(s), Central Air, Dual, Electric, Gas, Heat Pump
Appliances
- Included: Cooktop, Dishwasher, Double Oven, Electric Water Heater, Ice Maker, Indoor Grill, Microwave, Oven/Range (Combo), Refrigerator, Stainless Steel Appliance(s)
- Laundry: Mud Room
Features
- Beamed Ceilings, Bookcases, Double Vanity, High Ceilings, In-Law Floorplan, Master On Main Level, Other, Roommate Plan, Separate Shower, Soaking Tub, Tile Bath, Vaulted Ceiling(s), Walk-In Closet(s)
- Flooring: Laminate, Sustainable, Tile
- Basement: None
- Number of fireplaces: 1
- Fireplace features: Factory Built, Gas Log, Gas Starter, Living Room
Interior area
- Total structure area: 4,500
- Total interior livable area: 4,500 sqft
- Finished area above ground: 4,500
- Finished area below ground: 0
Video & virtual tour
Property
Parking
- Total spaces: 4
- Parking features: Attached, Detached, Garage, Garage Door Opener, Kitchen Level, Parking Shed, RV/Boat Parking, Side/Rear Entrance, Storage
- Has attached garage: Yes
Features
- Levels: Two
- Stories: 2
- Patio & porch: Patio, Porch
- Exterior features: Balcony, Garden, Veranda, Water Feature
- Pool features: Heated, Pool/Spa Combo, In Ground, Salt Water
- Has spa: Yes
- Spa features: Bath
- Fencing: Back Yard,Fenced,Other,Wood
- Has view: Yes
- View description: Mountain(s), Valley
- Waterfront features: Creek, Stream
Lot
- Size: 145 Acres
- Features: Pasture, Private, Sloped
- Residential vegetation: Cleared, Grassed, Partially Wooded, Wooded
Details
- Additional structures: Barn(s), Garage(s), Guest House, Kennel/Dog Run, Other, Outbuilding, Second Garage, Second Residence, Shed(s), Stable(s), Workshop
- Parcel number: 23N08 048
Construction
Type & style
- Home type: MobileManufactured
- Architectural style: Country/Rustic,Craftsman,Traditional
- Property subtype: Single Family Residence, Manufactured Home
Materials
- Brick, Concrete
- Roof: Composition,Metal
Condition
- New Construction
- New construction: Yes
- Year built: 2023
Details
- Warranty included: Yes
Utilities & green energy
- Electric: 220 Volts, Generator
- Sewer: Septic Tank
- Water: Well
- Utilities for property: Electricity Available, Phone Available, Propane
Green energy
- Energy efficient items: Appliances, Insulation, Thermostat, Water Heater, Windows
- Water conservation: Low-Flow Fixtures
Community & HOA
Community
- Features: None
- Security: Gated Community, Smoke Detector(s)
- Subdivision: none
HOA
- Has HOA: No
- Services included: None
Location
- Region: Waleska
Financial & listing details
- Price per square foot: $1,433/sqft
- Tax assessed value: $797,320
- Annual tax amount: $7,694
- Date on market: 5/19/2024
- Listing agreement: Exclusive Right To Sell
- Listing terms: 1031 Exchange,Cash,Conventional,USDA Loan,VA Loan
- Electric utility on property: Yes