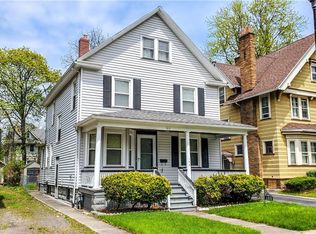Closed
$168,000
114 Aberdeen St, Rochester, NY 14619
4beds
2,534sqft
Single Family Residence
Built in 1910
5,401.44 Square Feet Lot
$194,600 Zestimate®
$66/sqft
$2,190 Estimated rent
Maximize your home sale
Get more eyes on your listing so you can sell faster and for more.
Home value
$194,600
$175,000 - $214,000
$2,190/mo
Zestimate® history
Loading...
Owner options
Explore your selling options
What's special
Beautiful 19Th Ward home with all the charm you could hope for. Original hardwoods and stunning Gumwood Trim throughout. Gorgeous, coffered ceiling in the dining room, amazing leaded glass windows. Upstairs you will find 4 bedroom and an updated full bath. The kitchen has been renovated and equipped with updated appliances. A perfect front porch to sit and enjoy. Unfinished 3 rd. floor could be finished for extra living space. Fireplace has never been used, being sold "AS IS".
Zillow last checked: 8 hours ago
Listing updated: March 01, 2024 at 06:04am
Listed by:
Alexandra Vysochan 585-389-4041,
Howard Hanna
Bought with:
Steven C. Mitchell, 10401349425
Keller Williams Realty Greater Rochester
Source: NYSAMLSs,MLS#: R1508348 Originating MLS: Rochester
Originating MLS: Rochester
Facts & features
Interior
Bedrooms & bathrooms
- Bedrooms: 4
- Bathrooms: 2
- Full bathrooms: 1
- 1/2 bathrooms: 1
- Main level bathrooms: 1
Heating
- Gas, Forced Air
Appliances
- Included: Dishwasher, Exhaust Fan, Electric Oven, Electric Range, Disposal, Gas Water Heater, Refrigerator, Range Hood
- Laundry: In Basement
Features
- Entrance Foyer, Eat-in Kitchen, Separate/Formal Living Room
- Flooring: Ceramic Tile, Hardwood, Varies
- Basement: Full
- Number of fireplaces: 1
Interior area
- Total structure area: 2,534
- Total interior livable area: 2,534 sqft
Property
Parking
- Parking features: No Garage, Shared Driveway
Features
- Patio & porch: Open, Porch
- Exterior features: Blacktop Driveway
Lot
- Size: 5,401 sqft
- Dimensions: 40 x 135
- Features: Near Public Transit, Residential Lot
Details
- Parcel number: 26140012074000010670000000
- Special conditions: Standard
Construction
Type & style
- Home type: SingleFamily
- Architectural style: Historic/Antique
- Property subtype: Single Family Residence
Materials
- Vinyl Siding
- Foundation: Block
Condition
- Resale
- Year built: 1910
Utilities & green energy
- Sewer: Connected
- Water: Connected, Public
- Utilities for property: Sewer Connected, Water Connected
Community & neighborhood
Location
- Region: Rochester
- Subdivision: H Sibley Estate
Other
Other facts
- Listing terms: Cash,Conventional,FHA
Price history
| Date | Event | Price |
|---|---|---|
| 2/26/2024 | Sold | $168,000-1.1%$66/sqft |
Source: | ||
| 1/7/2024 | Pending sale | $169,900$67/sqft |
Source: | ||
| 1/3/2024 | Contingent | $169,900$67/sqft |
Source: | ||
| 12/16/2023 | Price change | $169,900-2.9%$67/sqft |
Source: | ||
| 11/25/2023 | Price change | $174,900-5.4%$69/sqft |
Source: | ||
Public tax history
| Year | Property taxes | Tax assessment |
|---|---|---|
| 2024 | -- | $173,400 +76.2% |
| 2023 | -- | $98,400 |
| 2022 | -- | $98,400 |
Find assessor info on the county website
Neighborhood: 19th Ward
Nearby schools
GreatSchools rating
- 3/10Joseph C Wilson Foundation AcademyGrades: K-8Distance: 0.5 mi
- 6/10Rochester Early College International High SchoolGrades: 9-12Distance: 0.5 mi
- 3/10School 16 John Walton SpencerGrades: PK-6Distance: 0.5 mi
Schools provided by the listing agent
- District: Rochester
Source: NYSAMLSs. This data may not be complete. We recommend contacting the local school district to confirm school assignments for this home.
