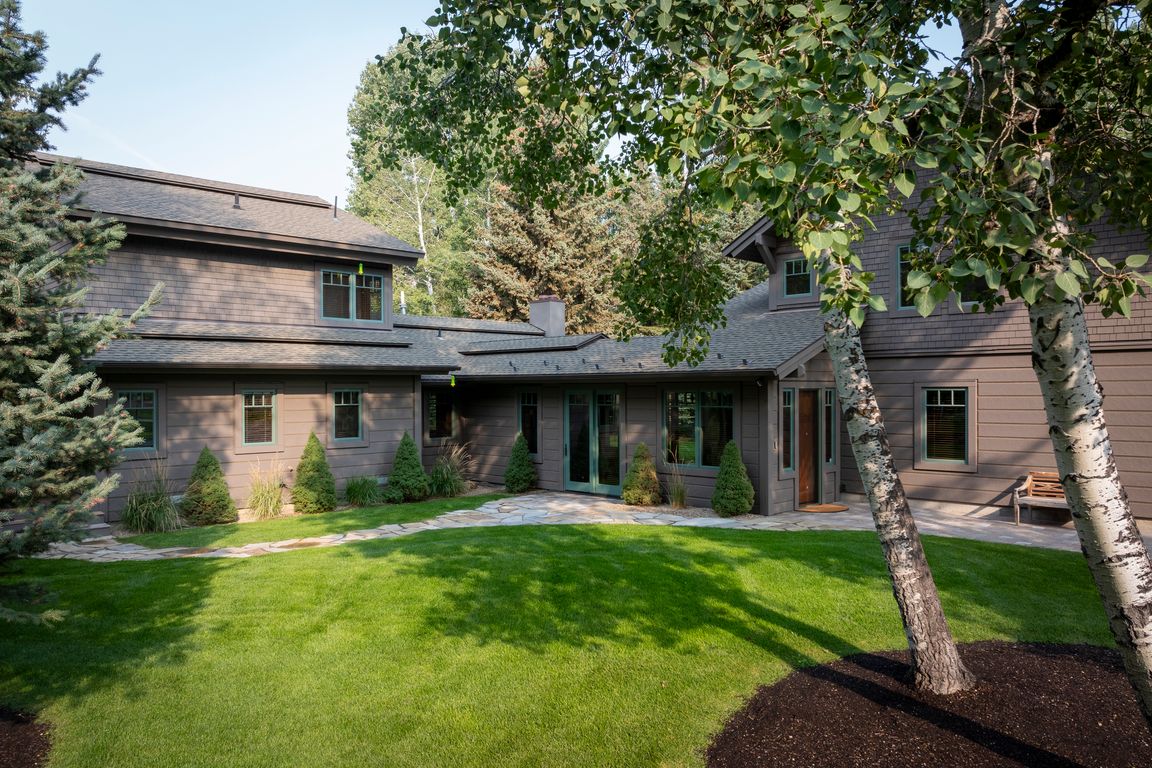
For sale
$5,395,000
4beds
3,850sqft
114 Abby Rd, Hailey, ID 83333
4beds
3,850sqft
Single family residence
Built in 1962
2.32 Acres
Dirt, storage, finished
$1,401 price/sqft
What's special
Gas fpNew gas fpAttached guest suiteAutomatic exterior shadesNew roofNew kitchenRadiant floor heat
Remodel finished in 2020 shows amazing changes. Main home offers radiant floor heat, new kitchen, new gas FP, new primary bedroom overlooking the river. Automatic exterior shades, walk-in closet w/W/D. An attached guest suite w/ a full kitchen, 2 BDs, A/C, gas FP, & W/D. 3-Bay garage. New roof, gorgeous landscaping ...
- 26 days |
- 1,165 |
- 34 |
Source: Sun Valley BOR MLS,MLS#: 25-333679
Travel times
Living Room
Kitchen
Primary Bedroom
Guest Suite
Zillow last checked: 7 hours ago
Listing updated: September 25, 2025 at 02:05pm
Listed by:
Joanne Wetherell 208-720-0916,
RE/MAX Sun Valley,
Alyse Stark 208-720-7781
Source: Sun Valley BOR MLS,MLS#: 25-333679
Facts & features
Interior
Bedrooms & bathrooms
- Bedrooms: 4
- Bathrooms: 3
- Full bathrooms: 3
Heating
- Ductless
Features
- Custom Closets, High Ceilings
- Windows: Window Coverings
- Has fireplace: No
Interior area
- Total structure area: 3,850
- Total interior livable area: 3,850 sqft
- Finished area above ground: 3,850
Video & virtual tour
Property
Parking
- Parking features: Dirt, Storage, Finished
Features
- Patio & porch: Deck
Lot
- Size: 2.32 Acres
- Features: Sprinkler Blw Ground
Details
- Parcel number: RP002750000050
- Zoning: BC/R-2
Construction
Type & style
- Home type: SingleFamily
- Architectural style: Craftsman
- Property subtype: Single Family Residence
Materials
- Site-built (Stick)
- Roof: Composition
Condition
- New construction: No
- Year built: 1962
Utilities & green energy
- Sewer: Septic Tank
- Water: Well
Green energy
- Energy generation: Electrical
Community & HOA
Community
- Subdivision: Hidden Hollow
Location
- Region: Hailey
Financial & listing details
- Price per square foot: $1,401/sqft
- Tax assessed value: $2,832,582
- Annual tax amount: $8,420
- Date on market: 9/10/2025
- Listing terms: Cash
- Inclusions: Stack W/D, Refrigerator, Range - Gas, Microwave, Micro/Hood Combo, Icemaker, Freezer, Disposal, Dishwasher
- Road surface type: Gravel