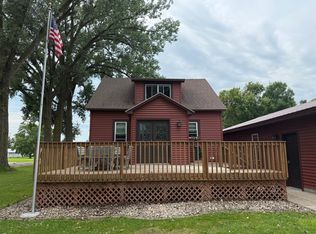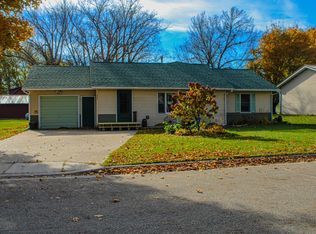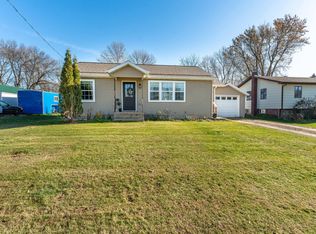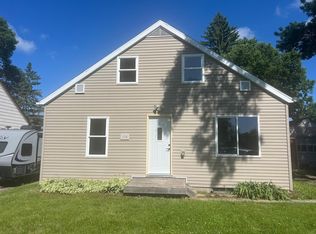Welcome to this beautifully maintained slab-on-grade home nestled on a corner lot at the end of a quiet cul-de-sac. Featuring a spacious and functional open floor plan, this home offers comfort, style, and convenience—all on one level.
This home boasts 2 spacious bedrooms & 2 bathrooms. A Bright and airy sunroom with walkout to 10x12 concrete patio as well as beautiful, mature landscaping which enhances curb appeal.
A heated and finished double garage is perfect for vehicles, projects, or storage
Located in a quiet, well-kept neighborhood in Hoffman.
Whether you’re downsizing or looking for easy, one-level living, this home is a must-see!
Pending
Price cut: $10K (9/12)
$249,000
114 8th St S, Hoffman, MN 56339
2beds
1,510sqft
Est.:
Single Family Residence
Built in 2010
9,583.2 Square Feet Lot
$247,400 Zestimate®
$165/sqft
$-- HOA
What's special
Open floor planBright and airy sunroomSpacious bedroomsMature landscapingQuiet cul-de-sacCorner lot
- 159 days |
- 103 |
- 1 |
Zillow last checked: 8 hours ago
Listing updated: November 28, 2025 at 11:50am
Listed by:
Julie L Rambow 320-760-1111,
Randy Fischer Real Estate, Inc
Source: NorthstarMLS as distributed by MLS GRID,MLS#: 6748898
Facts & features
Interior
Bedrooms & bathrooms
- Bedrooms: 2
- Bathrooms: 2
- Full bathrooms: 1
- 3/4 bathrooms: 1
Rooms
- Room types: Living Room, Kitchen, Four Season Porch, Bedroom 1, Bedroom 2, Patio
Bedroom 1
- Level: Main
- Area: 195 Square Feet
- Dimensions: 15 x 13
Bedroom 2
- Level: Main
- Area: 169 Square Feet
- Dimensions: 13 x 13
Other
- Level: Main
- Area: 192 Square Feet
- Dimensions: 12 x 16
Kitchen
- Level: Main
- Area: 168 Square Feet
- Dimensions: 14 x 12
Living room
- Level: Main
- Area: 338 Square Feet
- Dimensions: 26 x 13
Patio
- Level: Main
- Area: 133.56 Square Feet
- Dimensions: 12.6 x 10.6
Heating
- Radiant Floor
Cooling
- Ductless Mini-Split
Appliances
- Included: Dishwasher, Dryer, Electric Water Heater, Range, Refrigerator, Washer, Water Softener Owned
Features
- Basement: None
- Has fireplace: No
Interior area
- Total structure area: 1,510
- Total interior livable area: 1,510 sqft
- Finished area above ground: 1,510
- Finished area below ground: 0
Property
Parking
- Total spaces: 2
- Parking features: Attached
- Attached garage spaces: 2
- Details: Garage Dimensions (24 x 24)
Accessibility
- Accessibility features: Grab Bars In Bathroom, No Stairs External, No Stairs Internal
Features
- Levels: One
- Stories: 1
- Patio & porch: Patio
Lot
- Size: 9,583.2 Square Feet
- Dimensions: 65 x 145
- Features: Corner Lot, Wooded
Details
- Foundation area: 1510
- Parcel number: 210280427
- Zoning description: Residential-Single Family
Construction
Type & style
- Home type: SingleFamily
- Property subtype: Single Family Residence
Materials
- Vinyl Siding
- Roof: Age 8 Years or Less
Condition
- Age of Property: 15
- New construction: No
- Year built: 2010
Utilities & green energy
- Electric: 200+ Amp Service
- Gas: Electric
- Sewer: City Sewer/Connected
- Water: City Water/Connected
Community & HOA
Community
- Subdivision: Eighth Street Add
HOA
- Has HOA: No
Location
- Region: Hoffman
Financial & listing details
- Price per square foot: $165/sqft
- Tax assessed value: $246,600
- Annual tax amount: $2,642
- Date on market: 7/4/2025
- Cumulative days on market: 394 days
Estimated market value
$247,400
$235,000 - $260,000
$1,528/mo
Price history
Price history
| Date | Event | Price |
|---|---|---|
| 11/28/2025 | Pending sale | $249,000$165/sqft |
Source: | ||
| 9/12/2025 | Price change | $249,000-3.9%$165/sqft |
Source: | ||
| 8/19/2025 | Price change | $259,000-3.7%$172/sqft |
Source: | ||
| 7/25/2025 | Price change | $269,000-3.6%$178/sqft |
Source: | ||
| 7/4/2025 | Listed for sale | $279,000-3.5%$185/sqft |
Source: | ||
Public tax history
Public tax history
| Year | Property taxes | Tax assessment |
|---|---|---|
| 2024 | $2,756 +31.1% | $246,600 -2.8% |
| 2023 | $2,102 +0.3% | $253,800 +45.3% |
| 2022 | $2,096 -0.5% | $174,700 +5.1% |
Find assessor info on the county website
BuyAbility℠ payment
Est. payment
$1,248/mo
Principal & interest
$966
Property taxes
$195
Home insurance
$87
Climate risks
Neighborhood: 56339
Nearby schools
GreatSchools rating
- 4/10West Central Area S. Elementary SchoolGrades: PK-4Distance: 5.3 mi
- 5/10WCA Middle SchoolGrades: 5-8Distance: 7.7 mi
- 7/10West Central Area Sec.Grades: 9-12Distance: 7.7 mi
- Loading




