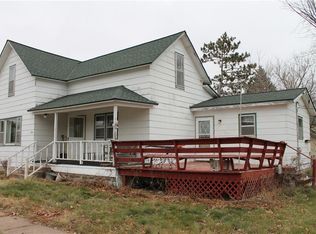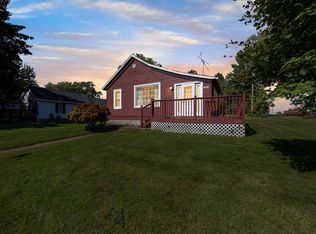Closed
$226,000
114 8th Avenue, Shell Lake, WI 54871
4beds
1,666sqft
Single Family Residence
Built in 1942
0.4 Acres Lot
$233,800 Zestimate®
$136/sqft
$1,650 Estimated rent
Home value
$233,800
Estimated sales range
Not available
$1,650/mo
Zestimate® history
Loading...
Owner options
Explore your selling options
What's special
Beautiful home conveniently located in the heart of Shell Lake. This charming 4-bedroom, 2-bathroom home is nestled on a double lot with beautiful, mature trees and established flower gardens. Large kitchen, dining, and living rooms are light and airy with large windows letting in plenty of light. Custom built-ins give this home plenty of storage and add character. This charming home is 3 blocks from Shell Lake's gorgeous beach and boat landing, is close to shopping and medical facilities, and only 1.5 miles from Shell Lake Schools.
Zillow last checked: 8 hours ago
Listing updated: January 06, 2026 at 04:53pm
Listed by:
Katie Folstad 715-529-2915,
Coldwell Banker Realty Spooner
Bought with:
Tyler Glaser
Source: WIREX MLS,MLS#: 1590664 Originating MLS: REALTORS Association of Northwestern WI
Originating MLS: REALTORS Association of Northwestern WI
Facts & features
Interior
Bedrooms & bathrooms
- Bedrooms: 4
- Bathrooms: 2
- Full bathrooms: 2
- Main level bedrooms: 2
Primary bedroom
- Level: Main
- Area: 156
- Dimensions: 13 x 12
Bedroom 2
- Level: Main
- Area: 100
- Dimensions: 10 x 10
Bedroom 3
- Level: Upper
- Area: 156
- Dimensions: 13 x 12
Bedroom 4
- Level: Upper
- Area: 156
- Dimensions: 13 x 12
Dining room
- Level: Main
- Area: 156
- Dimensions: 13 x 12
Kitchen
- Level: Main
- Area: 220
- Dimensions: 20 x 11
Living room
- Level: Main
- Area: 270
- Dimensions: 18 x 15
Heating
- Natural Gas, Baseboard, Hot Water, Radiant
Appliances
- Included: Dishwasher, Dryer, Microwave, Range/Oven, Refrigerator, Washer
Features
- Windows: Some window coverings
- Basement: Full,Partially Finished,Block
Interior area
- Total structure area: 1,666
- Total interior livable area: 1,666 sqft
- Finished area above ground: 1,450
- Finished area below ground: 216
Property
Parking
- Total spaces: 2
- Parking features: 2 Car, Attached
- Attached garage spaces: 2
Features
- Levels: One and One Half
- Stories: 1
- Patio & porch: Deck
- Exterior features: Playground
Lot
- Size: 0.40 Acres
- Dimensions: 132 x 132 x
Details
- Parcel number: 652822381325515004716500
- Zoning: Residential
Construction
Type & style
- Home type: SingleFamily
- Property subtype: Single Family Residence
Materials
- Vinyl Siding
Condition
- 21+ Years
- New construction: No
- Year built: 1942
Utilities & green energy
- Electric: Circuit Breakers
- Sewer: Public Sewer
- Water: Public
Community & neighborhood
Location
- Region: Shell Lake
- Municipality: Shell Lake
Price history
| Date | Event | Price |
|---|---|---|
| 9/15/2025 | Sold | $226,000-8.5%$136/sqft |
Source: | ||
| 8/12/2025 | Contingent | $247,000$148/sqft |
Source: | ||
| 6/6/2025 | Price change | $247,000-3.1%$148/sqft |
Source: | ||
| 4/18/2025 | Listed for sale | $255,000$153/sqft |
Source: | ||
Public tax history
| Year | Property taxes | Tax assessment |
|---|---|---|
| 2024 | $1,913 -17.1% | $161,600 +68.3% |
| 2023 | $2,307 -9.2% | $96,000 |
| 2022 | $2,540 +10.6% | $96,000 +4.5% |
Find assessor info on the county website
Neighborhood: 54871
Nearby schools
GreatSchools rating
- NAShell Lake Primary (K-2) SchoolGrades: PK-2Distance: 0.6 mi
- 4/10Shell Lake Jr/Sr High SchoolGrades: 7-12Distance: 0.6 mi
- 6/10Shell Lake Elementary SchoolGrades: 3-6Distance: 0.6 mi
Schools provided by the listing agent
- District: Shell Lake
Source: WIREX MLS. This data may not be complete. We recommend contacting the local school district to confirm school assignments for this home.
Get pre-qualified for a loan
At Zillow Home Loans, we can pre-qualify you in as little as 5 minutes with no impact to your credit score.An equal housing lender. NMLS #10287.

