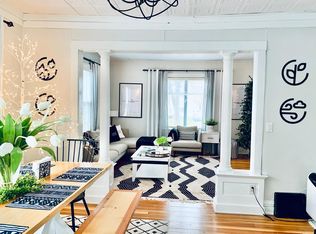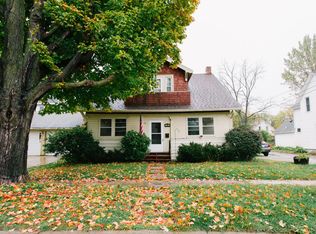A one of a kind classic older home located within close walking distance to downtown Rochester. Loved by one owner since 1970. This 3 bedroom, 2 bathroom, with garage has many amenities that you will love such as a double lot, spectacular wood flooring, paneled doors, high main floor ceilings, 8 inch floor trim, lots of natural light, and updated windows. Additionally you will enjoy the spacious eat in kitchen, 3 bedrooms on one level, main floor laundry, and an extra parking space by the garage.
This property is off market, which means it's not currently listed for sale or rent on Zillow. This may be different from what's available on other websites or public sources.

