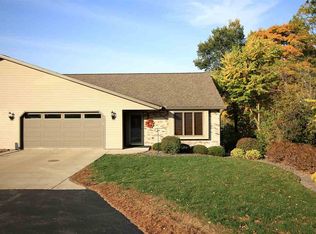Closed
$225,000
114 5th St, Fulton, IL 61252
2beds
2,431sqft
Single Family Residence
Built in 2005
-- sqft lot
$241,900 Zestimate®
$93/sqft
$1,852 Estimated rent
Home value
$241,900
$227,000 - $256,000
$1,852/mo
Zestimate® history
Loading...
Owner options
Explore your selling options
What's special
Beautiful setting overlooking the Mississippi River with the benefit of not being in a flood zone. You will be impressed when entering from the front door or from the zero entry garage leading to the open concept living room/kitchen/dining area. The large living room has a fireplace and a skylight offering additional daylight. A well designed kitchen making good use of space. The island has seating as well as storage. A full pantry cupboard and ample additional cupboards, all with pull out lower shelving. Matching GE refrigerator, stove, dishwasher and microwave. Off the living room/kitchen area is a four season room and an attached deck offering beautiful panoramic views of the Mississippi River. The bright primary bedroom has a large walk-in closet. Extra large bathroom with washer and dryer as well as a linen closet. Finished lower level with one conforming bedroom and one non-conforming bedroom with an extra large walk-in closet which can provide additional storage. Huge family room with walk-out to deck. Full bathroom with tub shower combo. Separate HVAC room with additional storage. Single car garage with water hook up, drain and water softener closet. This is a unique setting not often offered for sale.
Zillow last checked: 8 hours ago
Listing updated: January 08, 2026 at 09:14am
Listing courtesy of:
James Cavanagh 563-212-4570,
Cavanagh Realty, LLC.
Bought with:
NON BOARD
NON BOARD
Source: MRED as distributed by MLS GRID,MLS#: QC4241654
Facts & features
Interior
Bedrooms & bathrooms
- Bedrooms: 2
- Bathrooms: 2
- Full bathrooms: 2
Primary bedroom
- Features: Flooring (Carpet)
- Level: Main
- Area: 195 Square Feet
- Dimensions: 13x15
Bedroom 2
- Features: Flooring (Carpet)
- Level: Basement
- Area: 182 Square Feet
- Dimensions: 13x14
Dining room
- Features: Flooring (Carpet)
- Level: Main
- Area: 196 Square Feet
- Dimensions: 14x14
Kitchen
- Features: Flooring (Other)
- Level: Main
- Area: 140 Square Feet
- Dimensions: 10x14
Laundry
- Level: Main
- Area: 108 Square Feet
- Dimensions: 12x9
Living room
- Features: Flooring (Carpet)
- Level: Main
- Area: 300 Square Feet
- Dimensions: 15x20
Recreation room
- Features: Flooring (Carpet)
- Level: Basement
- Area: 513 Square Feet
- Dimensions: 27x19
Heating
- Forced Air, Natural Gas
Cooling
- Central Air
Features
- Windows: Window Treatments
- Basement: Full,Walk-Out Access,Finished,Egress Window
Interior area
- Total interior livable area: 2,431 sqft
Property
Parking
- Total spaces: 1
- Parking features: Garage Door Opener, Attached, Garage
- Attached garage spaces: 1
- Has uncovered spaces: Yes
Accessibility
- Accessibility features: Accessible Doors
Features
- Patio & porch: Deck
- Has view: Yes
- View description: Water
- Water view: Water
Details
- Parcel number: 021358004
Construction
Type & style
- Home type: SingleFamily
- Architectural style: Other
- Property subtype: Single Family Residence
Materials
- Vinyl Siding, Frame
- Foundation: Block
Condition
- New construction: No
- Year built: 2005
Utilities & green energy
- Sewer: Public Sewer
- Water: Public
Community & neighborhood
Location
- Region: Fulton
- Subdivision: River View
Other
Other facts
- Listing terms: Cash
Price history
| Date | Event | Price |
|---|---|---|
| 5/11/2023 | Sold | $225,000-2.1%$93/sqft |
Source: | ||
| 4/13/2023 | Contingent | $229,900$95/sqft |
Source: | ||
| 4/5/2023 | Listed for sale | $229,900+72.9%$95/sqft |
Source: | ||
| 6/7/2005 | Sold | $133,000$55/sqft |
Source: Public Record Report a problem | ||
Public tax history
| Year | Property taxes | Tax assessment |
|---|---|---|
| 2024 | $4,517 +20.6% | $62,345 +8.1% |
| 2023 | $3,746 +22.2% | $57,684 +9.1% |
| 2022 | $3,066 -0.6% | $52,887 +2.5% |
Find assessor info on the county website
Neighborhood: 61252
Nearby schools
GreatSchools rating
- 4/10Fulton Elementary SchoolGrades: K-5Distance: 0.7 mi
- 3/10River Bend Middle SchoolGrades: 6-8Distance: 0.6 mi
- 8/10Fulton High SchoolGrades: 9-12Distance: 0.9 mi
Schools provided by the listing agent
- High: Fulton
Source: MRED as distributed by MLS GRID. This data may not be complete. We recommend contacting the local school district to confirm school assignments for this home.

Get pre-qualified for a loan
At Zillow Home Loans, we can pre-qualify you in as little as 5 minutes with no impact to your credit score.An equal housing lender. NMLS #10287.
