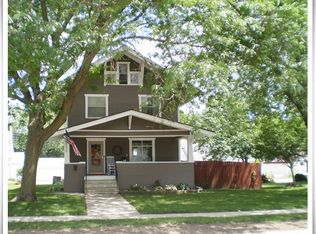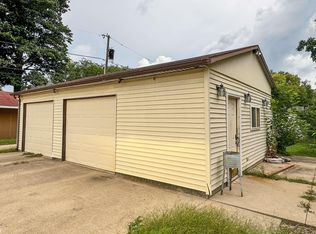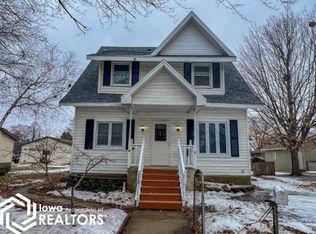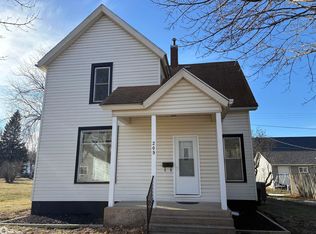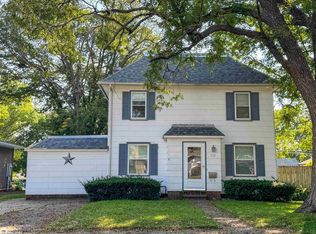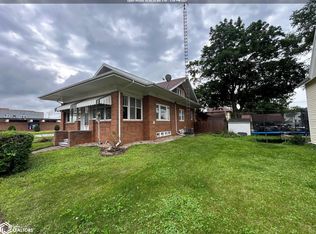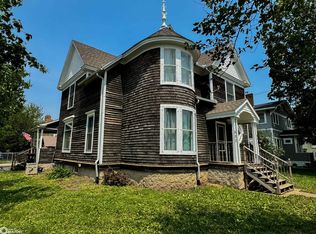3 bedroom, 1 bath home on the SE side of Hampton! This inviting home welcomes you with an updated eat-in kitchen with included appliances and an island that is just waiting for your next gathering, large living room with new carpet, refreshed paint throughout, main floor full bath, front entry way, and a bedroom. On the upper level you are sure to enjoy all of the space with 2 large bedrooms, both featuring generously sized closets. On the lower level you will find a laundry room with included washer & dryer as well as a bonus rec room for even more space! No longer will you have to worry about where to store all of your outdoor equipment with an included storage shed and 3 stall detached garage. Don't wait-make this gem yours today!
Active
$139,900
114 4th St SE, Hampton, IA 50441
3beds
1,760sqft
Est.:
Single Family Residence
Built in 1910
8,184 Square Feet Lot
$-- Zestimate®
$79/sqft
$-- HOA
What's special
- 300 days |
- 183 |
- 6 |
Zillow last checked: 8 hours ago
Listing updated: February 06, 2026 at 05:01pm
Listed by:
Kelsey Stanbrough 641-812-0739,
Abbott Realty Inc
Source: NoCoast MLS as distributed by MLS GRID,MLS#: 6324827
Tour with a local agent
Facts & features
Interior
Bedrooms & bathrooms
- Bedrooms: 3
- Bathrooms: 1
- Full bathrooms: 1
Bedroom 2
- Level: Upper
- Area: 180 Square Feet
- Dimensions: 18' x 10'
Bedroom 3
- Level: Upper
- Area: 132 Square Feet
- Dimensions: 12' x 11'
Other
- Description: Eat In Kitchen
Other
- Level: Main
- Area: 88 Square Feet
- Dimensions: 8' x 11'
Other
- Level: Lower
- Area: 143 Square Feet
- Dimensions: 13' x 11'
Other
- Level: Lower
- Area: 240 Square Feet
- Dimensions: 20' x 12'
Kitchen
- Level: Main
- Area: 252 Square Feet
- Dimensions: 21' x 12'
Living room
- Level: Main
- Area: 252 Square Feet
- Dimensions: 21' x 12'
Heating
- Forced Air
Cooling
- Central Air
Appliances
- Included: Range, Dishwasher, Refrigerator, Washer, Dryer
Features
- Basement: Full
- Has fireplace: No
Interior area
- Total interior livable area: 1,760 sqft
- Finished area above ground: 1,100
- Finished area below ground: 660
Property
Parking
- Total spaces: 3
- Parking features: Concrete
- Garage spaces: 3
Accessibility
- Accessibility features: None
Features
- Levels: Two
Lot
- Size: 8,184 Square Feet
- Dimensions: 8,184 sf
Details
- Parcel number: 0734155003
Construction
Type & style
- Home type: SingleFamily
- Property subtype: Single Family Residence
Materials
- Vinyl Siding
Condition
- Year built: 1910
Utilities & green energy
- Electric: Circuit Breakers
- Sewer: Public Sewer
- Water: Public
Community & HOA
HOA
- Has HOA: No
- HOA name: HRTI
Location
- Region: Hampton
Financial & listing details
- Price per square foot: $79/sqft
- Tax assessed value: $90,500
- Annual tax amount: $1,594
- Date on market: 4/29/2025
- Cumulative days on market: 383 days
Estimated market value
Not available
Estimated sales range
Not available
Not available
Price history
Price history
| Date | Event | Price |
|---|---|---|
| 8/30/2025 | Price change | $139,900-3.2%$79/sqft |
Source: | ||
| 5/22/2025 | Price change | $144,500-3.6%$82/sqft |
Source: | ||
| 2/8/2025 | Listed for sale | $149,900+653.3%$85/sqft |
Source: | ||
| 1/3/1994 | Sold | $19,900$11/sqft |
Source: Agent Provided Report a problem | ||
Public tax history
Public tax history
| Year | Property taxes | Tax assessment |
|---|---|---|
| 2024 | $1,392 -21.4% | $90,500 |
| 2023 | $1,770 +16.1% | $90,500 -1.7% |
| 2022 | $1,524 +1.7% | $92,100 +16.1% |
| 2021 | $1,498 +36.7% | $79,300 +3.7% |
| 2020 | $1,096 +5.6% | $76,500 +27.3% |
| 2019 | $1,038 +0.2% | $60,100 +3.6% |
| 2018 | $1,036 -0.2% | $58,000 +2.7% |
| 2017 | $1,038 +3% | $56,500 |
| 2016 | $1,008 | $56,500 -0.2% |
| 2015 | $1,008 +3.1% | $56,600 |
| 2014 | $978 -6.7% | $56,600 |
| 2013 | $1,048 -3.9% | -- |
| 2012 | $1,090 +3.6% | -- |
| 2011 | $1,052 -2.4% | -- |
| 2010 | $1,078 +19.5% | -- |
| 2009 | $902 +3.4% | -- |
| 2008 | $872 +10.4% | -- |
| 2007 | $790 | -- |
Find assessor info on the county website
BuyAbility℠ payment
Est. payment
$878/mo
Principal & interest
$721
Property taxes
$157
Climate risks
Neighborhood: 50441
Nearby schools
GreatSchools rating
- 5/10South Side Elementary SchoolGrades: 1-4Distance: 0.2 mi
- 5/10Hampton-Dumont Middle SchoolGrades: 5-8Distance: 0.8 mi
- 6/10Hampton-Dumont High SchoolGrades: 9-12Distance: 1 mi
