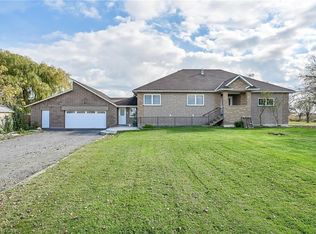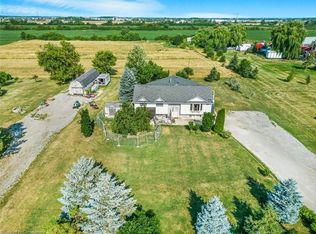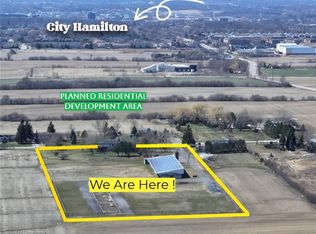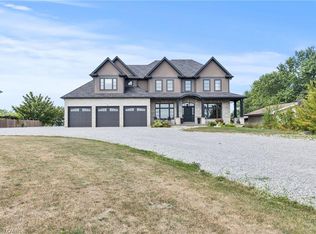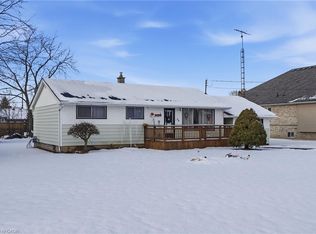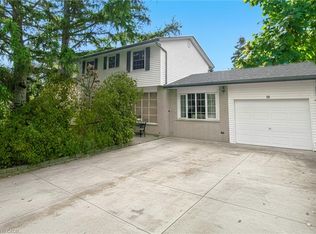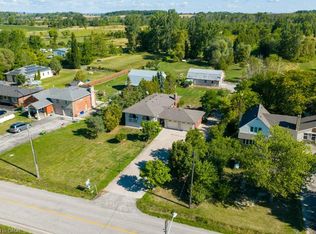114 2nd Rd E, Hamilton, ON L8J 3J2
What's special
- 71 days |
- 42 |
- 2 |
Zillow last checked: 8 hours ago
Listing updated: October 04, 2025 at 09:47am
Adam Lempka, Salesperson,
Royal LePage Burloak Real Estate Services
Facts & features
Interior
Bedrooms & bathrooms
- Bedrooms: 3
- Bathrooms: 1
- Full bathrooms: 1
- Main level bathrooms: 1
- Main level bedrooms: 2
Other
- Level: Main
Bedroom
- Level: Main
Bedroom
- Level: Basement
Bathroom
- Features: 3-Piece
- Level: Main
Dining room
- Features: Carpet
- Level: Main
Family room
- Features: Carpet, Fireplace
- Level: Main
Kitchen
- Features: Carpet Free
- Level: Main
Living room
- Features: Carpet Free, Fireplace
- Level: Main
Sunroom
- Level: Main
Utility room
- Features: Laundry
- Level: Basement
Heating
- Forced Air, Natural Gas
Cooling
- Central Air
Appliances
- Included: Water Heater, Dryer, Range Hood, Refrigerator, Stove, Washer
- Laundry: In Basement
Features
- High Speed Internet
- Windows: Window Coverings
- Basement: Walk-Up Access,Partial,Partially Finished
- Number of fireplaces: 2
- Fireplace features: Family Room, Living Room, Wood Burning
Interior area
- Total structure area: 1,718
- Total interior livable area: 1,334 sqft
- Finished area above ground: 1,334
- Finished area below ground: 384
Video & virtual tour
Property
Parking
- Total spaces: 17
- Parking features: Detached Garage, Carport, Private Drive Triple+ Wide
- Garage spaces: 2
- Uncovered spaces: 15
Features
- Has view: Yes
- View description: Forest, Panoramic, Skyline, Trees/Woods
- Frontage type: West
- Frontage length: 130.04
Lot
- Size: 2,883 Acres
- Dimensions: 130.04 x 1010.36
- Features: Rural, Rectangular, Ample Parking, Open Spaces, Quiet Area
Details
- Additional structures: Workshop
- Parcel number: 173770150
- Zoning: A1
Construction
Type & style
- Home type: SingleFamily
- Architectural style: Bungalow
- Property subtype: Single Family Residence, Residential
Materials
- Aluminum Siding, Brick
- Foundation: Concrete Block
- Roof: Asphalt Shing
Condition
- 51-99 Years
- New construction: No
- Year built: 1953
Utilities & green energy
- Sewer: Septic Tank
- Water: Cistern
- Utilities for property: Cell Service, Electricity Connected, Natural Gas Connected
Community & HOA
Location
- Region: Hamilton
Financial & listing details
- Price per square foot: C$637/sqft
- Annual tax amount: C$4,254
- Date on market: 10/3/2025
- Inclusions: Dryer, Range Hood, Refrigerator, Stove, Washer, Window Coverings
- Electric utility on property: Yes
(905) 335-3042
By pressing Contact Agent, you agree that the real estate professional identified above may call/text you about your search, which may involve use of automated means and pre-recorded/artificial voices. You don't need to consent as a condition of buying any property, goods, or services. Message/data rates may apply. You also agree to our Terms of Use. Zillow does not endorse any real estate professionals. We may share information about your recent and future site activity with your agent to help them understand what you're looking for in a home.
Price history
Price history
| Date | Event | Price |
|---|---|---|
| 10/3/2025 | Listed for sale | C$849,900C$637/sqft |
Source: ITSO #40776363 Report a problem | ||
Public tax history
Public tax history
Tax history is unavailable.Climate risks
Neighborhood: East Mountain
Nearby schools
GreatSchools rating
No schools nearby
We couldn't find any schools near this home.
Schools provided by the listing agent
- Elementary: Tapleytown Public School
- High: Saltfleet High School
Source: ITSO. This data may not be complete. We recommend contacting the local school district to confirm school assignments for this home.
- Loading
