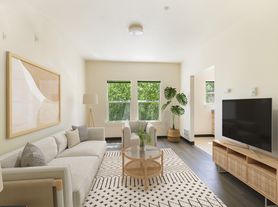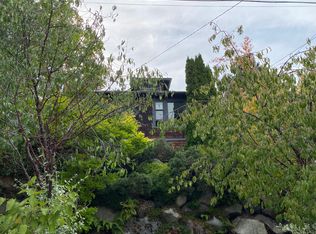Seattle. 114 20th Ave. Rent the entire 3bed 2bth corner house unfurnished, 1514 sqft. Available for September move-in. Note the unit is unfurnished, staging from pictures will be removed.
Central District/Seattle. Pristine corner 3BR home, enjoy a bright/airy main living space w/ extra windows for natural light, hardwood floors along w/ sleek open kitchen floorplan, modern quartz countertops, custom cabinetry & stainless steel gourmet appliances.
Located on its own floor, the primary suite boasts of a spa-inspired bath, large walk-in closet & spacious bedroom well-lit by oversized windows. 2 add'l generous sized bedrooms w/ a full bath. Rooftop deck ready to entertain, equipped w/ water, electric & gas.
4-Star Built Green energy-efficient home, incl. a Bosch tankless water heater & mini-split heating / AC cooling. Washer / Dryer in-unit.
Minutes from Downtown Seattle, South Lake Union & major freeways. 91 Walk Score provides easy access to coffee shops, restaurants & parks. Ample street parking & close to public transit.
Home has not had any pets, nor smoke previously; has been meticulously maintained in like-new condition.
No smoking allowed. No pets.
Renter pays for gas, electric, water/garbage, and internet.
Due at signing: first, last, and security deposit.
Townhouse for rent
$3,800/mo
114 20th Ave #A, Seattle, WA 98122
3beds
1,514sqft
Price may not include required fees and charges.
Townhouse
Available now
No pets
Central air
In unit laundry
-- Parking
-- Heating
What's special
- 57 days
- on Zillow |
- -- |
- -- |
Travel times
Looking to buy when your lease ends?
Consider a first-time homebuyer savings account designed to grow your down payment with up to a 6% match & 3.83% APY.
Facts & features
Interior
Bedrooms & bathrooms
- Bedrooms: 3
- Bathrooms: 2
- Full bathrooms: 2
Cooling
- Central Air
Appliances
- Included: Dishwasher, Dryer, Washer
- Laundry: In Unit
Features
- Walk In Closet, Wired for Data
- Flooring: Hardwood
Interior area
- Total interior livable area: 1,514 sqft
Video & virtual tour
Property
Parking
- Details: Contact manager
Features
- Exterior features: Cellular window shades - top down bottom up, Corner unit w/ windows for more natural light, Courtyard, Electricity not included in rent, Garbage not included in rent, Gas not included in rent, Internet not included in rent, Open Floorplan, Quartz countertops, Stainless Appliances, Tankless Water Heater, Walk In Closet, Water not included in rent
Details
- Parcel number: 9826701198
Construction
Type & style
- Home type: Townhouse
- Property subtype: Townhouse
Building
Management
- Pets allowed: No
Community & HOA
Location
- Region: Seattle
Financial & listing details
- Lease term: 1 Year
Price history
| Date | Event | Price |
|---|---|---|
| 9/6/2025 | Price change | $3,800-2.6%$3/sqft |
Source: Zillow Rentals | ||
| 8/9/2025 | Listed for rent | $3,900$3/sqft |
Source: Zillow Rentals | ||
| 9/13/2024 | Listing removed | $3,900$3/sqft |
Source: Zillow Rentals | ||
| 8/16/2024 | Listed for rent | $3,900+2.6%$3/sqft |
Source: Zillow Rentals | ||
| 9/3/2023 | Listing removed | -- |
Source: Zillow Rentals | ||

