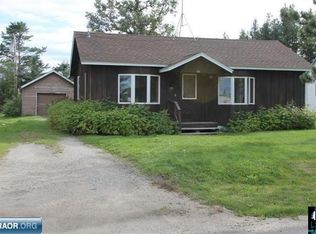Well maintained, 896 sq ft. 2 bedrooms, 1 bath, Home in Cook city limits. Built in 2005, this cozy, one level home comes with in floor heat, lots of closet space, maintenance free siding, shed out back for additional storage and city water and sewer. Located on dead end road with little traffic. Click link to view main home virtual tour.
This property is off market, which means it's not currently listed for sale or rent on Zillow. This may be different from what's available on other websites or public sources.

