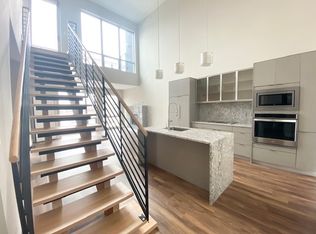Up to 35 foot ceilings in this top floor loft in the historic Old Board of Trade building! This condo features concrete floors, wood timber ceilings, exposed brick and 150 square foot lofted bedroom. Large north facing windows with a view of the trolley car coffee/donut shop across the street. Bathroom has shower/tub combo. Walk in closet. One off-street parking space is included; shared washer and dryer in building. Walk to the City Market, hop on the streetcar right outside your door, or take advantage of the easy highway access nearby. Lots of shops and restaurants nearby.
PETS OK.
NO SMOKING.
12 month lease unless otherwise stated.
$50 Application Fee.
Tenant must pay for following utilities: electric, gas, cable and internet. $35 flat water fee.
Information deemed reliable but not guaranteed- property subject to change due to price and availability.
**In order to ensure that you are getting the full benefit of Boveri's services, we ask that you contact ONLY 1 Boveri Agent for information regarding all Boveri properties. If you have not been in contact with an Agent already, please call to be paired with an Expert Agent who will be happy to assist you on your search
Be a part of Kansas City's vibrant, growing Urban Core- Contact Boveri Realty Group to schedule a showing today!
Visit us online at On type in keyword 'Boveri' to see all of our properties for lease!
Apartment for rent
$1,395/mo
113A W 5th St #303A, Kansas City, MO 64105
1beds
729sqft
Price may not include required fees and charges.
Apartment
Available now
Cats, dogs OK
Central air
Shared laundry
Off street parking
Forced air
What's special
Top floor loftWalk in closetExposed brickLarge north facing windowsWood timber ceilings
- 20 days
- on Zillow |
- -- |
- -- |
Travel times
Start saving for your dream home
Consider a first time home buyer savings account designed to grow your down payment with up to a 6% match & 4.15% APY.
Facts & features
Interior
Bedrooms & bathrooms
- Bedrooms: 1
- Bathrooms: 1
- Full bathrooms: 1
Heating
- Forced Air
Cooling
- Central Air
Appliances
- Included: Dishwasher, Freezer, Microwave, Oven, Refrigerator
- Laundry: Shared
Features
- Walk In Closet
Interior area
- Total interior livable area: 729 sqft
Property
Parking
- Parking features: Off Street
- Details: Contact manager
Features
- Exterior features: Heating system: Forced Air, Walk In Closet
Construction
Type & style
- Home type: Apartment
- Property subtype: Apartment
Building
Management
- Pets allowed: Yes
Community & HOA
Location
- Region: Kansas City
Financial & listing details
- Lease term: 1 Year
Price history
| Date | Event | Price |
|---|---|---|
| 6/3/2025 | Listed for rent | $1,395$2/sqft |
Source: Zillow Rentals | ||
Neighborhood: 64105
There are 4 available units in this apartment building
![[object Object]](https://photos.zillowstatic.com/fp/25ae02ce8d6285241899638a6af502f9-p_i.jpg)
