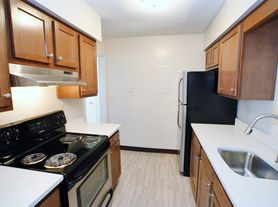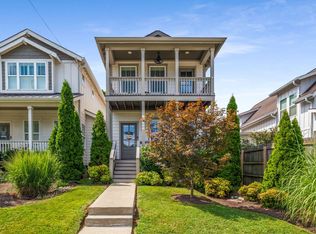Welcome to 113A Oceola! This newer home, was thoughtfully detailed with exceptional craftsmanship and modern elegance. Step inside an open design that's perfect for both everyday living and entertaining. The chef's kitchen is a standout, featuring quartz countertops, designer lighting, and stainless-steel appliances ideal for everything from casual meals to dinner parties. A spacious great room with dining and living completes the main level. Upstairs is anchored by a generous primary suite complete with spa-like bathroom and walk-in closet. Two bedrooms with a Jack and Jill bathroom and a den/bonus room with covered balcony complete the space. Indoor meets out with a charming deck, perfect for grilling, and large yard. Conveniently located to shopping, interstates, minutes to Sylvan Park and The Nations.
*REFRIGERATOR NOT PICTURED, BUT INCLUDED
No smoking, no more than 3 adult occupants, pet fee 50 per pet per month (max 2 dogs).
Rental Options:
One year lease: $3600/month
3-6 month lease: $3800/month
6-9 month lease: $3700
Renter pays for all utilities and yard maintenance. Deposit due at time of signing lease. Flexible availability date starting immediately
$500 off deposit if moved in by November 1st!
House for rent
Accepts Zillow applications
$3,600/mo
113A Oceola Ave, Nashville, TN 37209
3beds
2,751sqft
Price may not include required fees and charges.
Single family residence
Available now
Cats, dogs OK
Central air
Hookups laundry
Attached garage parking
Forced air, heat pump
What's special
Walk-in closetCharming deckCovered balconySpacious great roomStainless-steel appliancesOpen designLarge yard
- 16 days |
- -- |
- -- |
Travel times
Facts & features
Interior
Bedrooms & bathrooms
- Bedrooms: 3
- Bathrooms: 3
- Full bathrooms: 2
- 1/2 bathrooms: 1
Heating
- Forced Air, Heat Pump
Cooling
- Central Air
Appliances
- Included: Dishwasher, Freezer, Microwave, Oven, Refrigerator, WD Hookup
- Laundry: Hookups
Features
- WD Hookup, Walk In Closet
- Flooring: Hardwood, Tile
Interior area
- Total interior livable area: 2,751 sqft
Property
Parking
- Parking features: Attached, Off Street
- Has attached garage: Yes
- Details: Contact manager
Features
- Exterior features: Heating system: Forced Air, No Utilities included in rent, Walk In Closet
Details
- Parcel number: 103023H00100CO
Construction
Type & style
- Home type: SingleFamily
- Property subtype: Single Family Residence
Community & HOA
Location
- Region: Nashville
Financial & listing details
- Lease term: 1 Year
Price history
| Date | Event | Price |
|---|---|---|
| 10/6/2025 | Listed for rent | $3,600$1/sqft |
Source: Zillow Rentals | ||
| 8/12/2025 | Listing removed | $3,600$1/sqft |
Source: Zillow Rentals | ||
| 7/18/2025 | Listed for rent | $3,600$1/sqft |
Source: Zillow Rentals | ||
| 6/12/2025 | Listing removed | $745,000$271/sqft |
Source: | ||
| 5/15/2025 | Price change | $745,000-1.8%$271/sqft |
Source: | ||

